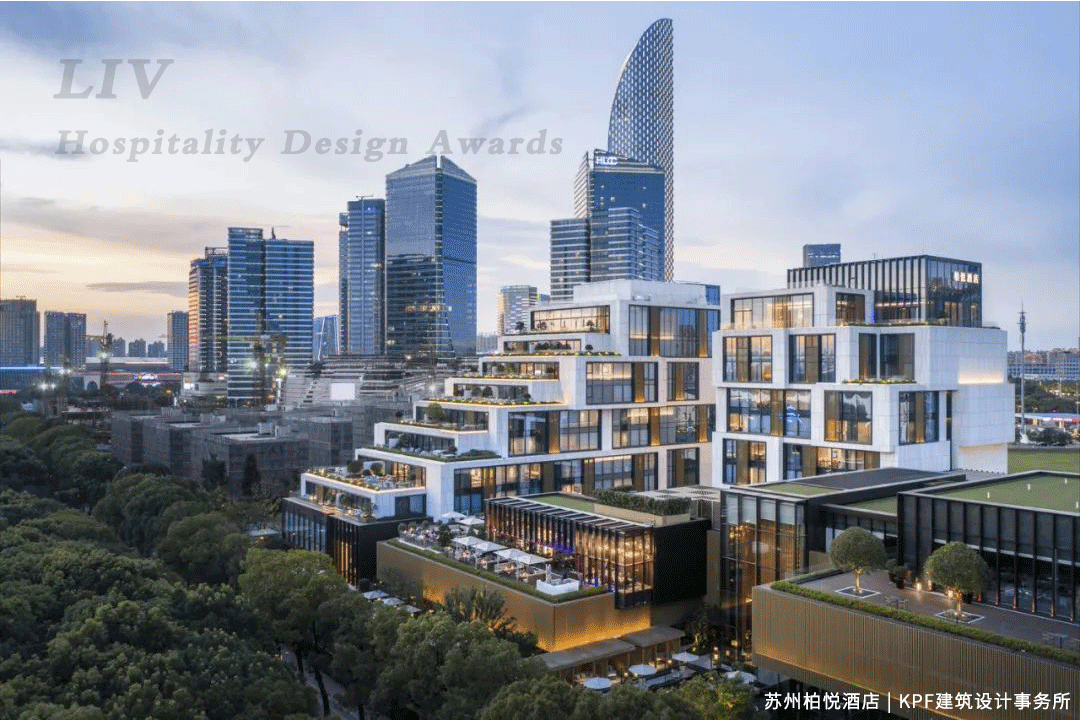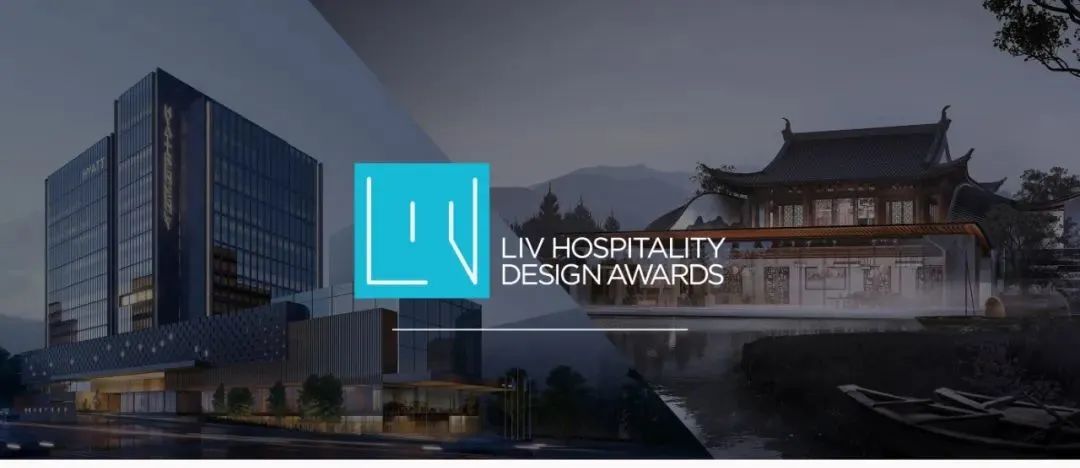
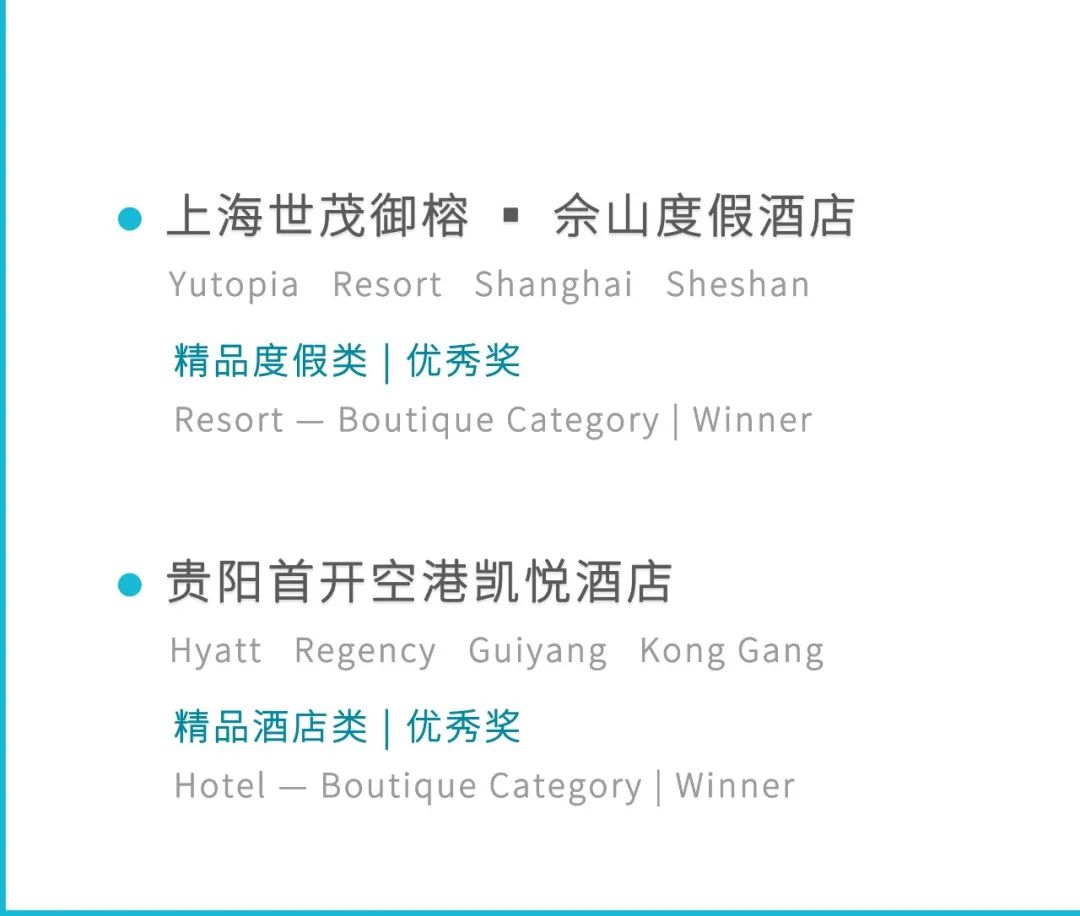
近日,LIV酒店设计大奖 (LIV Hospitality Design Awards) 公布了2021年度获奖名单。LIV Hospitality Design Awards(LIV酒店设计大奖)是酒店行业全球公认的建筑、室内设计和宾客体验大奖。LIV Hospitality Design Awards 的评审团由受人尊敬的建筑师、设计师、酒店经营者、开发商和室内设计和建筑领域的领导者组成。LIV Hospitality Design Awards的评审过程基于各种不断适应新技术、社会、经济和生态要求的评判标准。评审团的每一位成员都满怀热情,致力于提供公平的评价。
我司主持的上海世茂御榕 ▪ 佘山度假酒店荣获精品度假类优秀奖,贵阳首开空港凯悦酒店荣获精品酒店类优秀奖,获得了评委的一致认可。由于疫情影响,颁奖典礼暂未定期,敬请期待。
Recently, the LIV Hospitality Design Awards announced the winners of the year.LIV Hospitality Design Awards globally recognized excellence in Hospitality, Architecture, Interior Designs and Guest Experiences.Selected by our esteemed jury of architects, designers, hoteliers, developers, and leaders in interior design and architectural fields. The evaluation process for entries to the LIV Hospitality Design Awards is based on various judging criteria that are constantly adapted to new technical, social, economic, and ecological requirements. Each member of the Jury is passionately committed to providing a fair evaluation.
Our designed project Yutopia Resort Shanghai Shenshan won the Resort-Boutique Category Winner, and Hyatt Regency Guiyang Kong Gang won the Hotel-Boutique Category Winner.

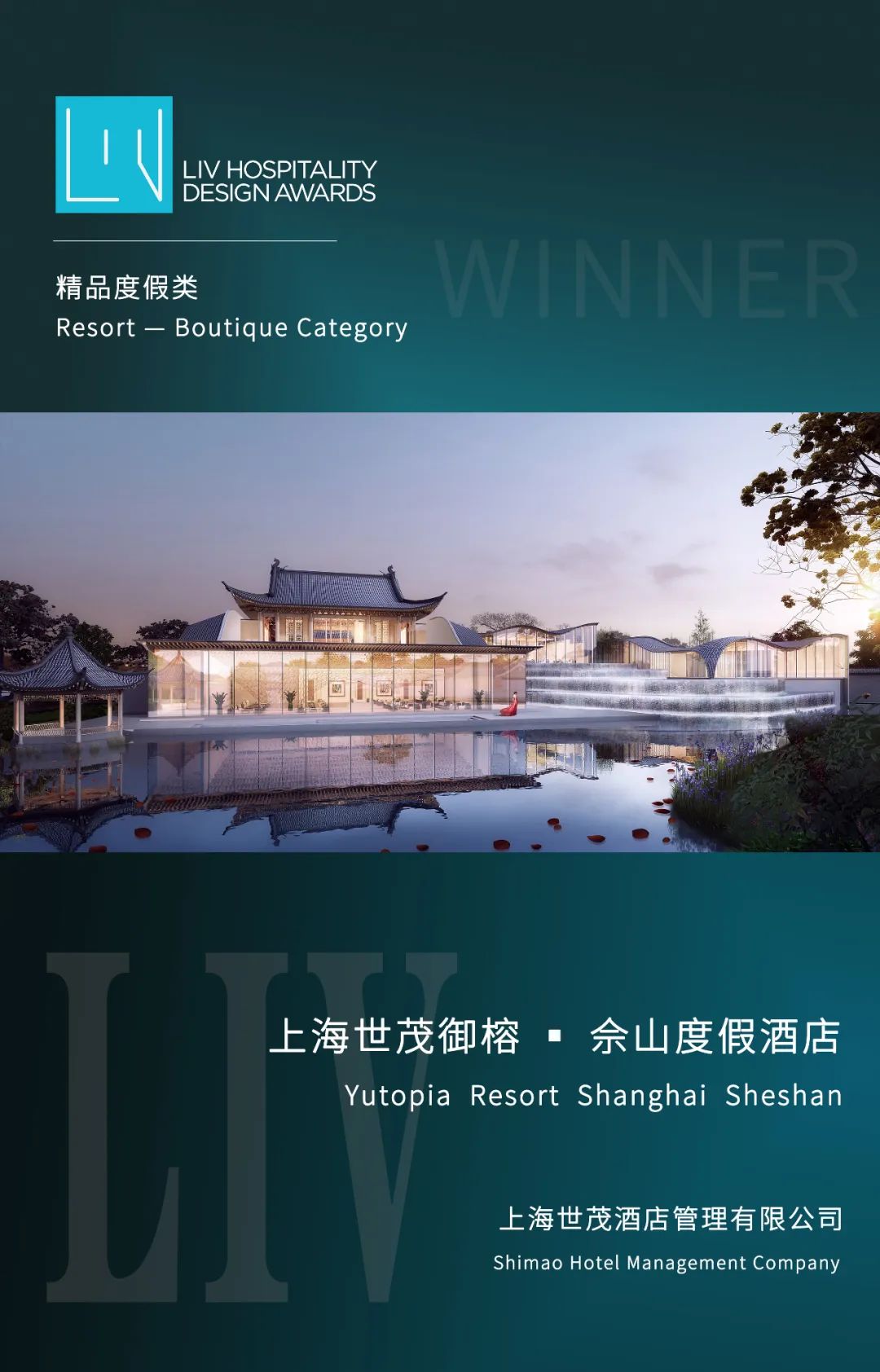
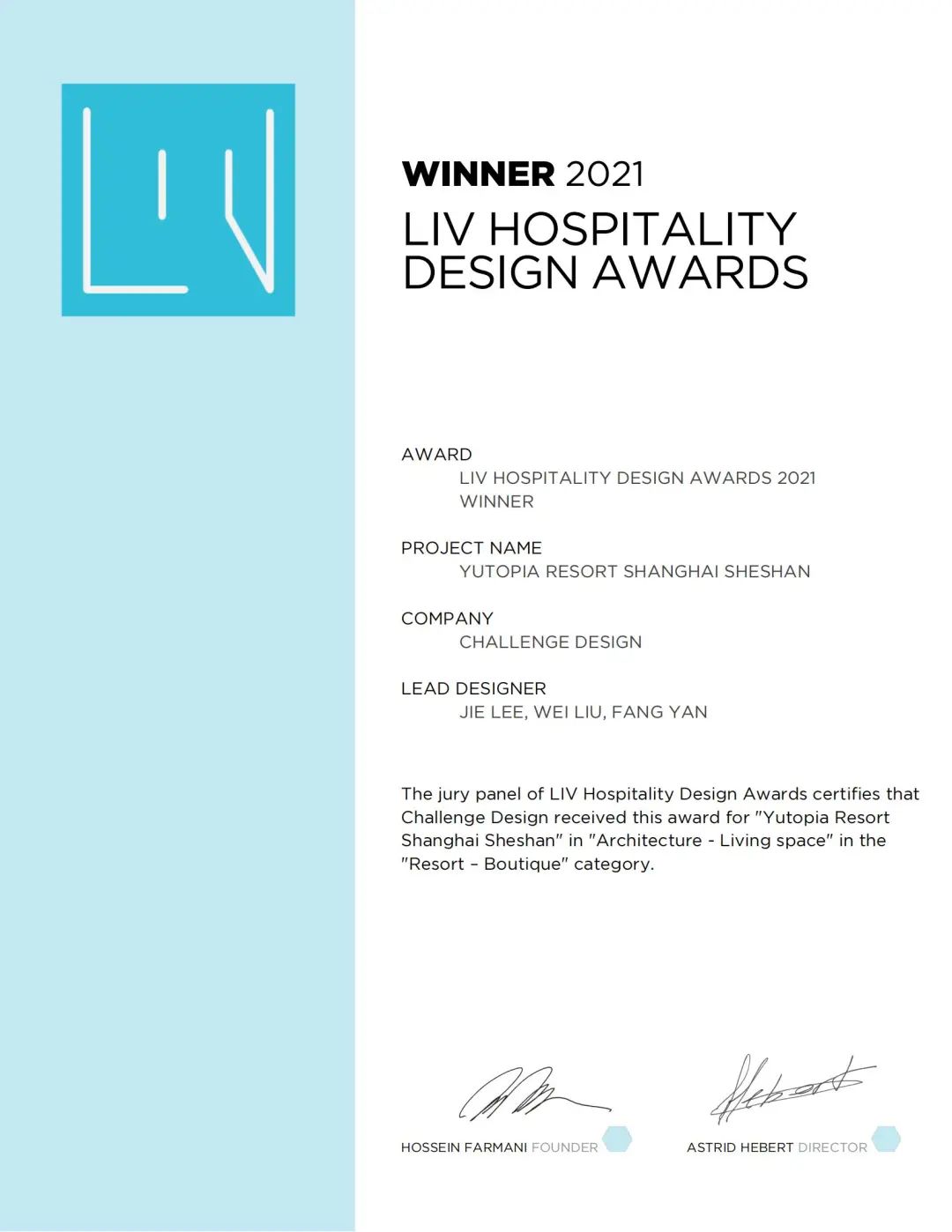
⊙上海世茂御榕佘山度假酒店获奖证书
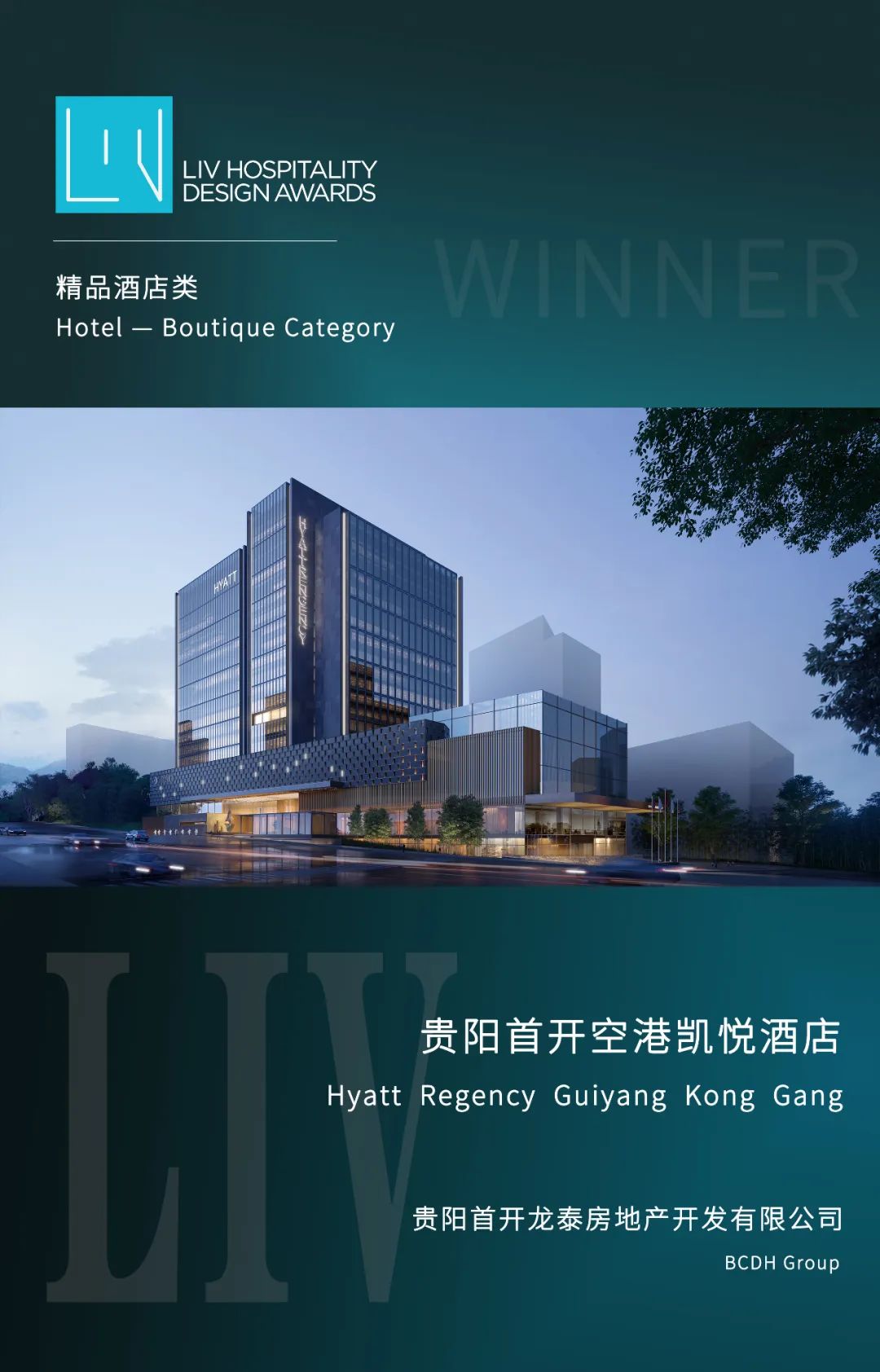
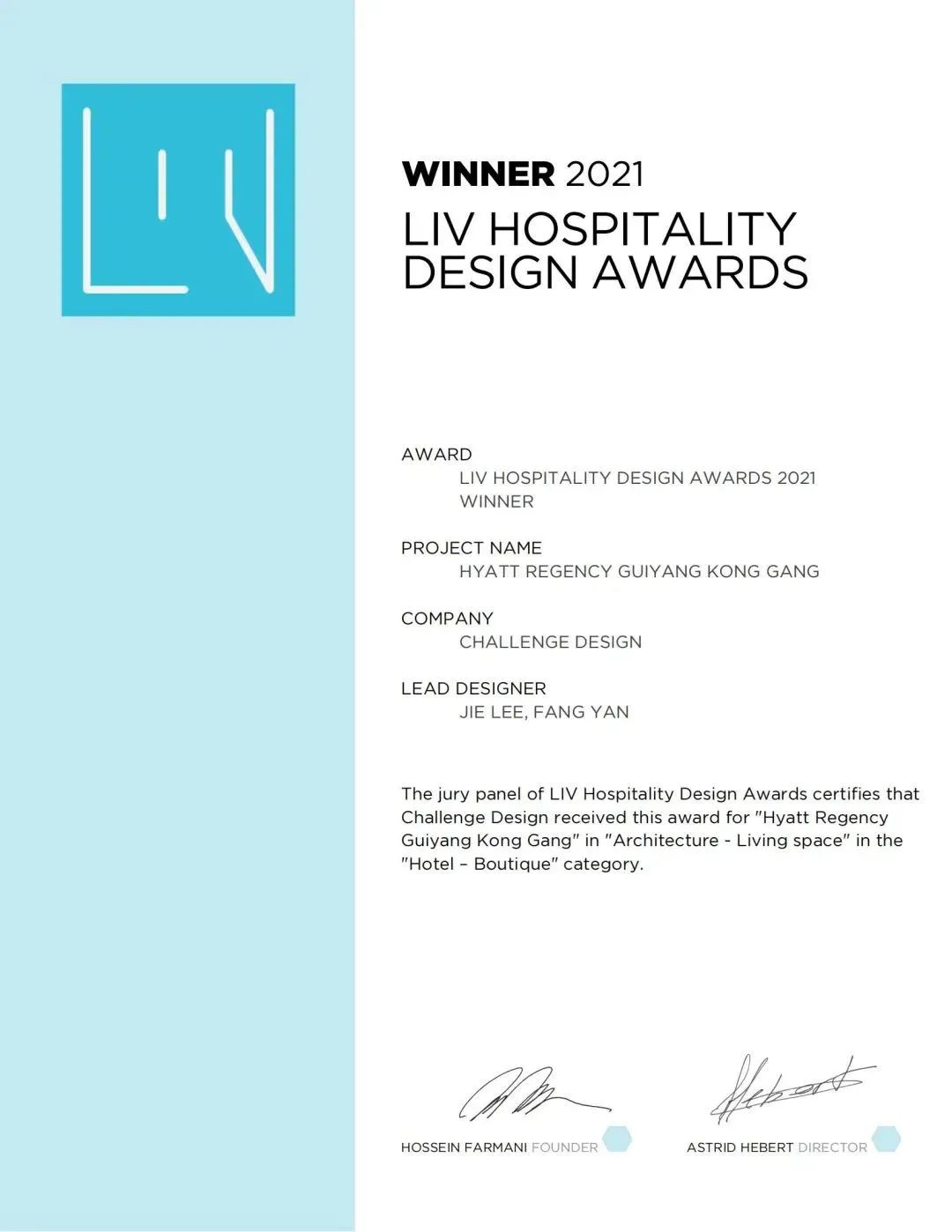
⊙贵阳首开空港凯悦酒店获奖证书

1
上海世茂御榕 ▪ 佘山度假酒店
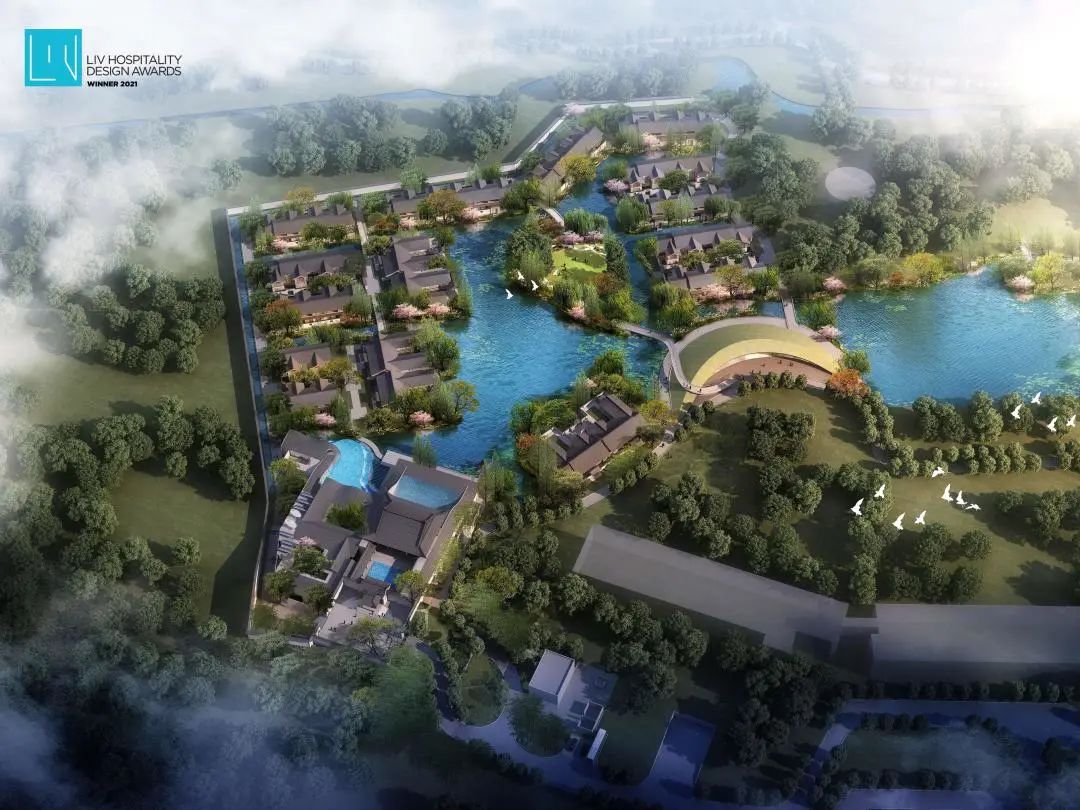
本案位于有着“上海之根”之称的历史文化区域松江,酒店打造江南意蕴的情致空间,构建文人墨客的雅俗共赏的世俗生活画卷,使客群成为叙事画卷的一部分,既是赏画人亦是画中人。由于水系存在,整体建筑以“河—房—街—房—河”以及“河—房—街”等江南传统街区的肌理进行排布。
The project is located in Songjiang, a historical and cultural area known as “the root of Shanghai”. The hotel creates an appealing space of jiangnan connotation and constructs a picture of the secular life of literati with both elegance and common taste, so that the guests become part of the narrative picture, both the viewer and the sitter. Due to the existence of water system, the whole building is arranged in the texture of “river-house-street-house-river” and “river-house-street” and other traditional blocks in the South of the Yangtze River.
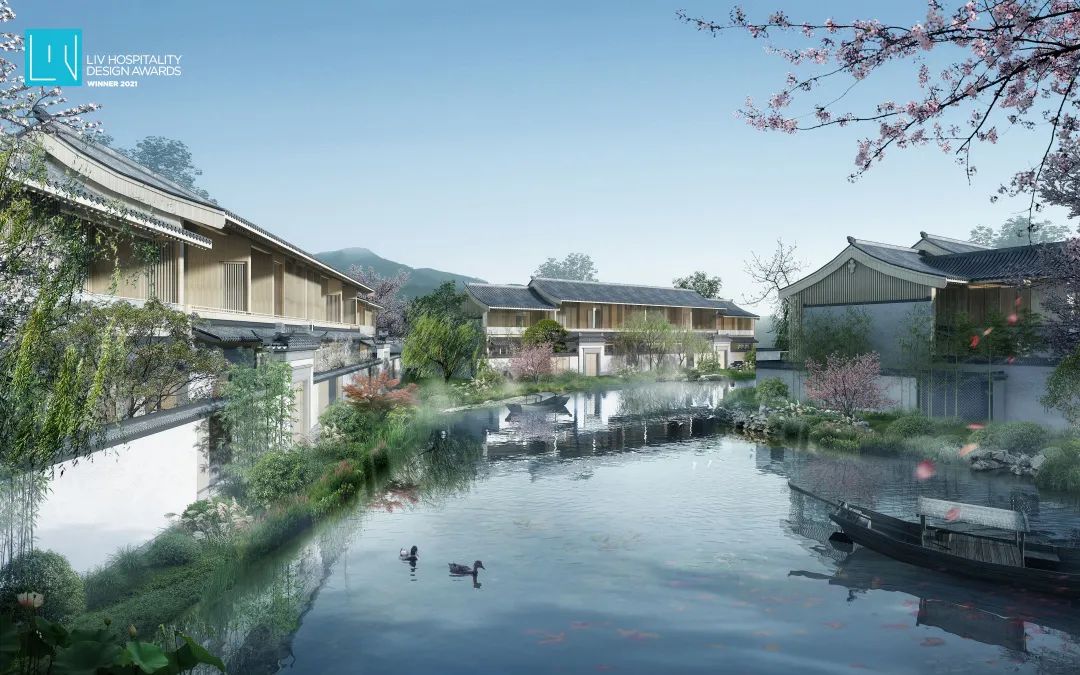
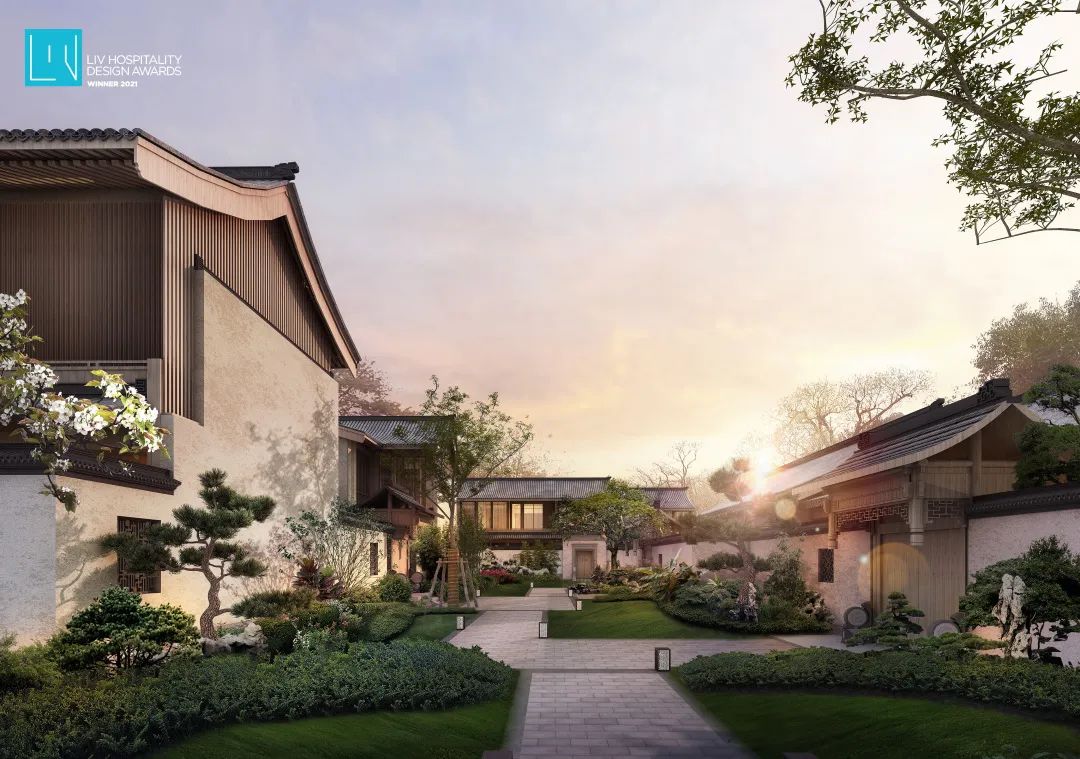
酒店大堂参考明代建筑,采用七檩小式形制,歇山顶、四周环一圈外廊,是较为典型的江南园林厅堂做法。粉墙黛瓦、小桥流水,客房则以黑白灰以及木色构成整体色彩,凝练山水画中的山形建构曲面屋顶。
The hotel lobby refers to the Ming Dynasty building, using seven purlin small architectural form, gable and hip roof, surrounded by a circle of corridors, is a typical jiangnan garden hall practice. White walls with black roof-tiles, small bridges over flowing waters,and rooms with black, white, gray and wood colors constitute the overall color, concise mountain form in the landscape painting is used to construct curved roof.
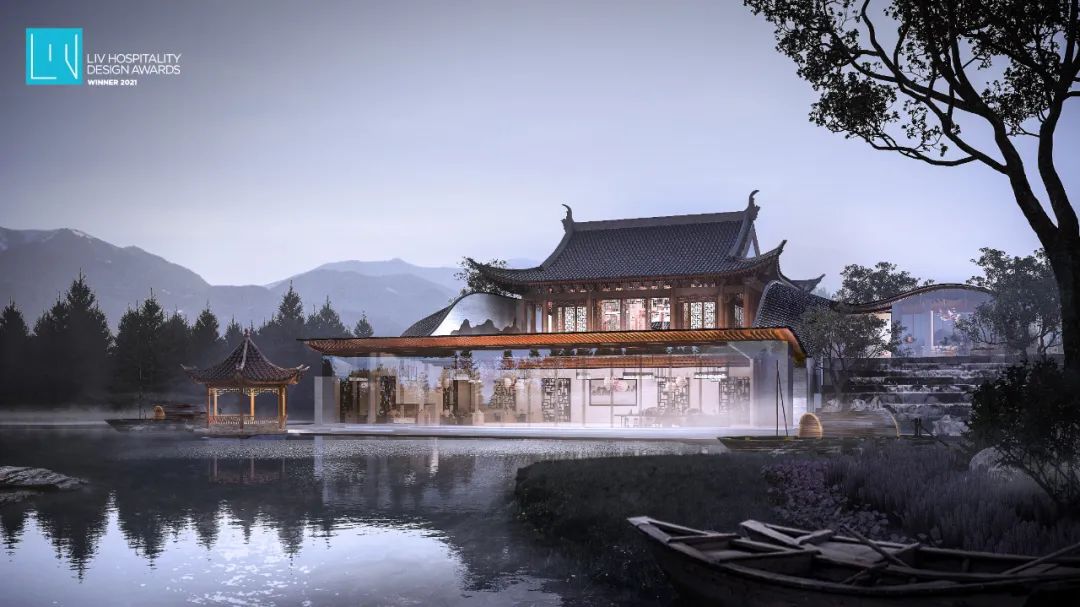
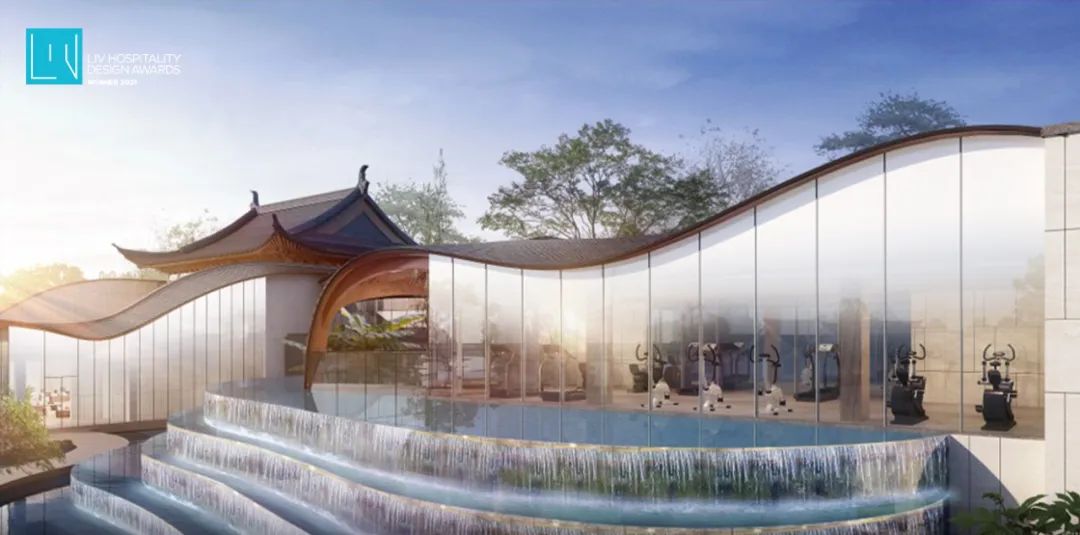
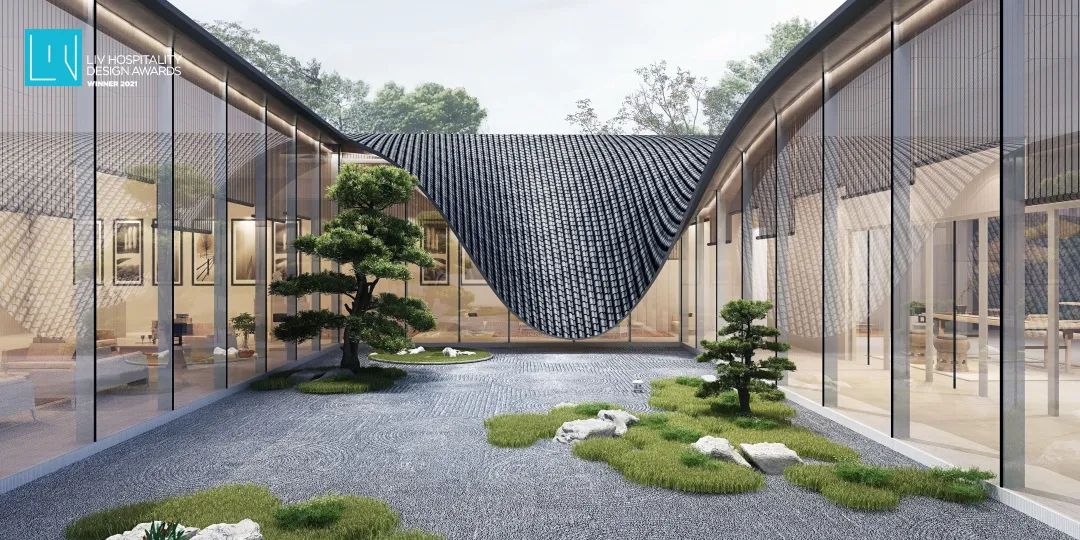
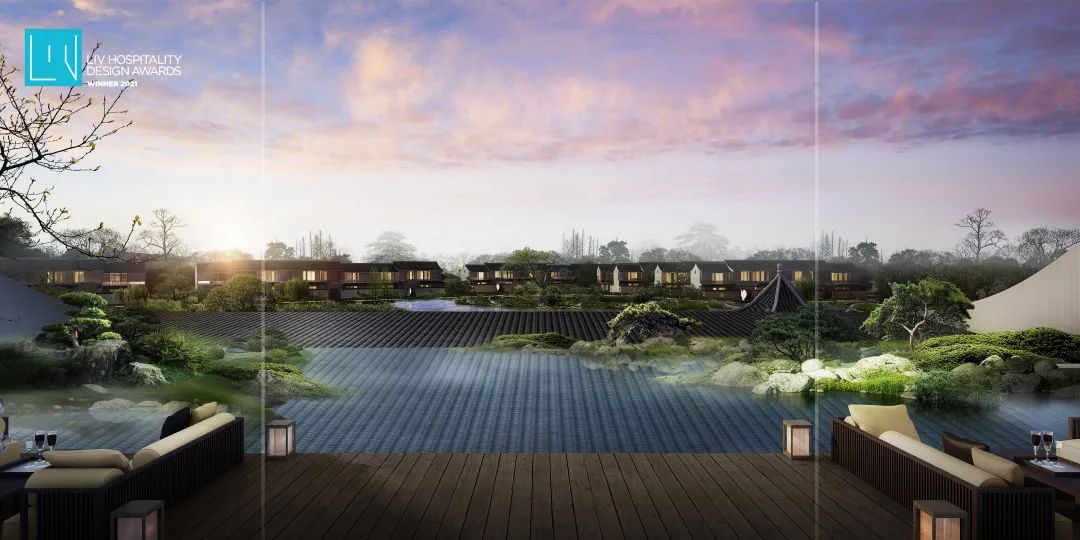
工程档案
项目名称 | 上海世茂御榕 · 佘山度假酒店
地理位置 | 上海市松江区佘山林荫新路
项目业主 | 世茂集团
用地面积 | 56273.45㎡
建筑面积 | 26990.34㎡
建筑设计 | 成执设计
总建筑师 | 李杰
设计总监 | 刘巍 倪羿林 严芳
设计团队 | 王冬 王小臣 李海洋 席灏城 谭慧娟
大堂木构设计 | 隽执设计
景观设计 | EDSA
室内设计 | CCD(ChengChung+Design)
施工图设计 | 上海城乡建筑设计院有限公司
项目进展 | 在建
2
贵阳首开空港凯悦酒店
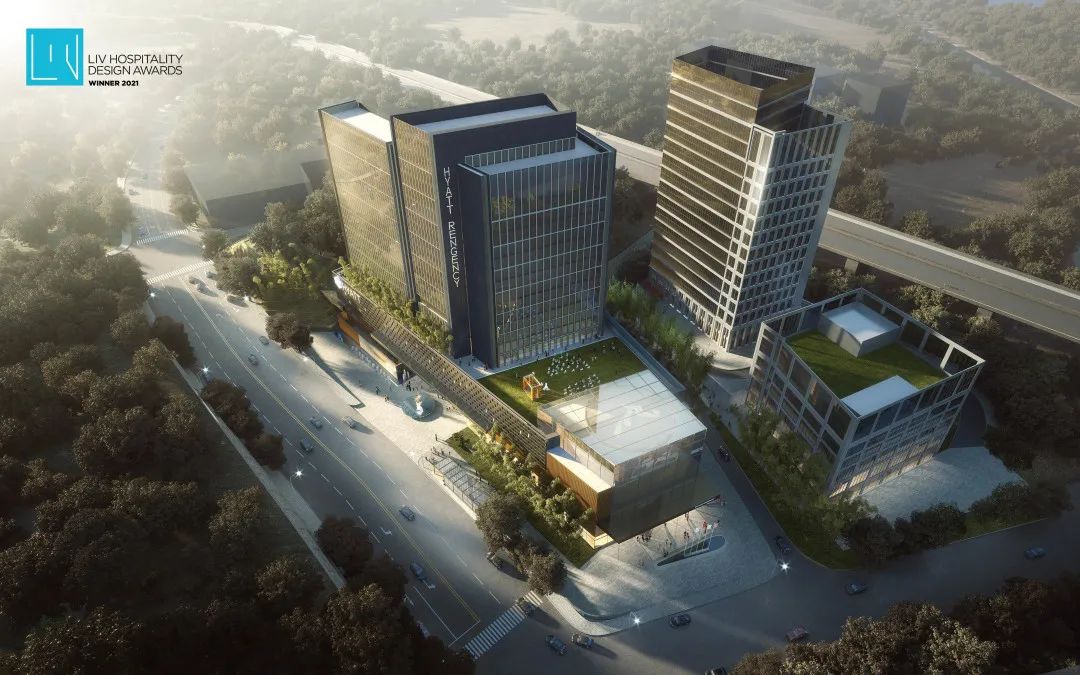
本案挖掘贵阳传统民居喜欢环山布局的特征,以“环山而居”的设计理念进行总图布局。将塔楼与北侧的小山环抱排布,同时使屋顶花园与小山景观连为一体,形成居所环抱自然的感觉。
This project excavates the characteristics of traditional dwellings in Guiyang that prefer the layout around mountains, and carries out the general layout with the design concept of “living around mountains”. The tower is arranged around the hill on the north side, while the roof garden is integrated with the hill landscape, forming a sense of the residence surrounded by nature.
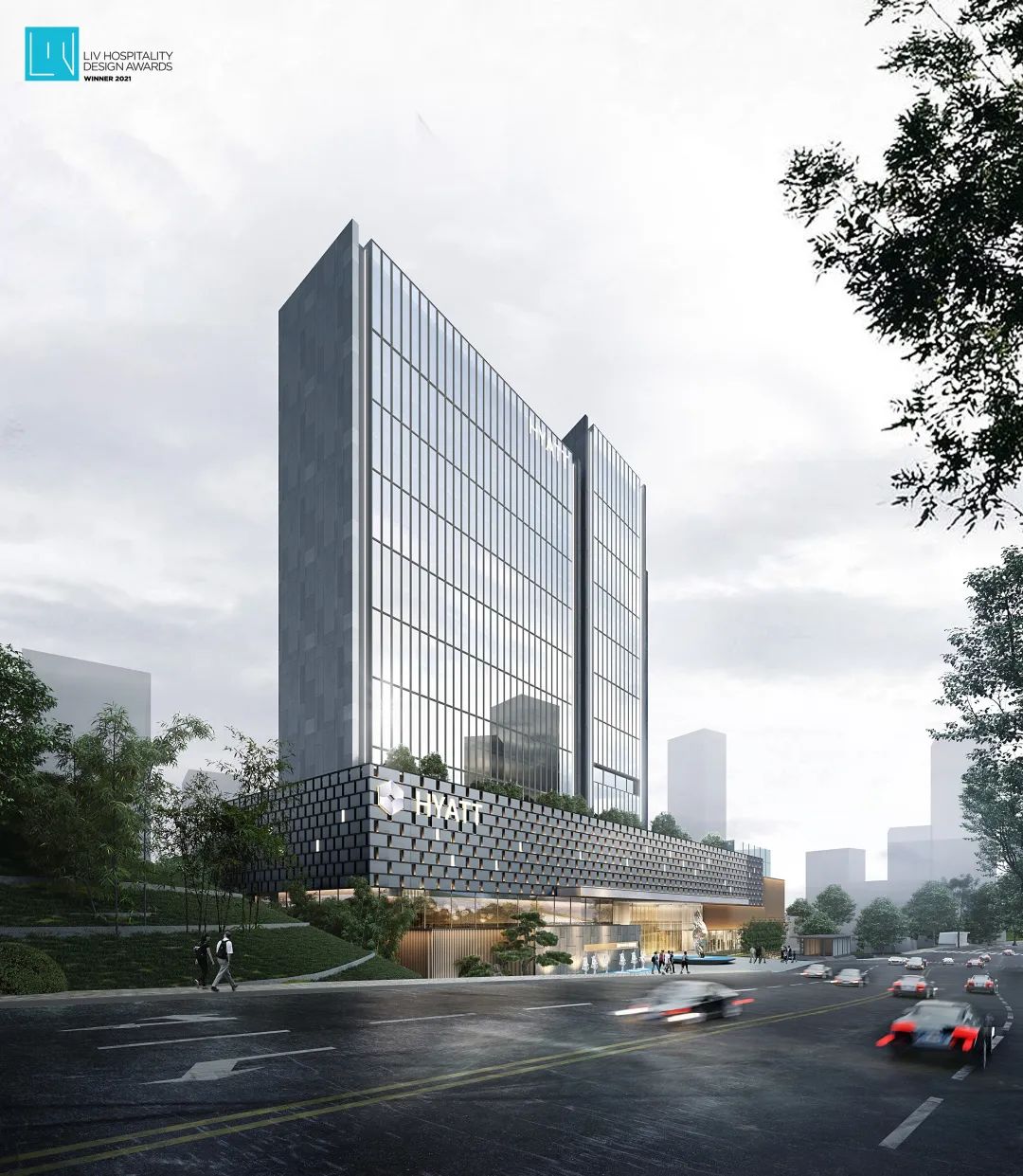
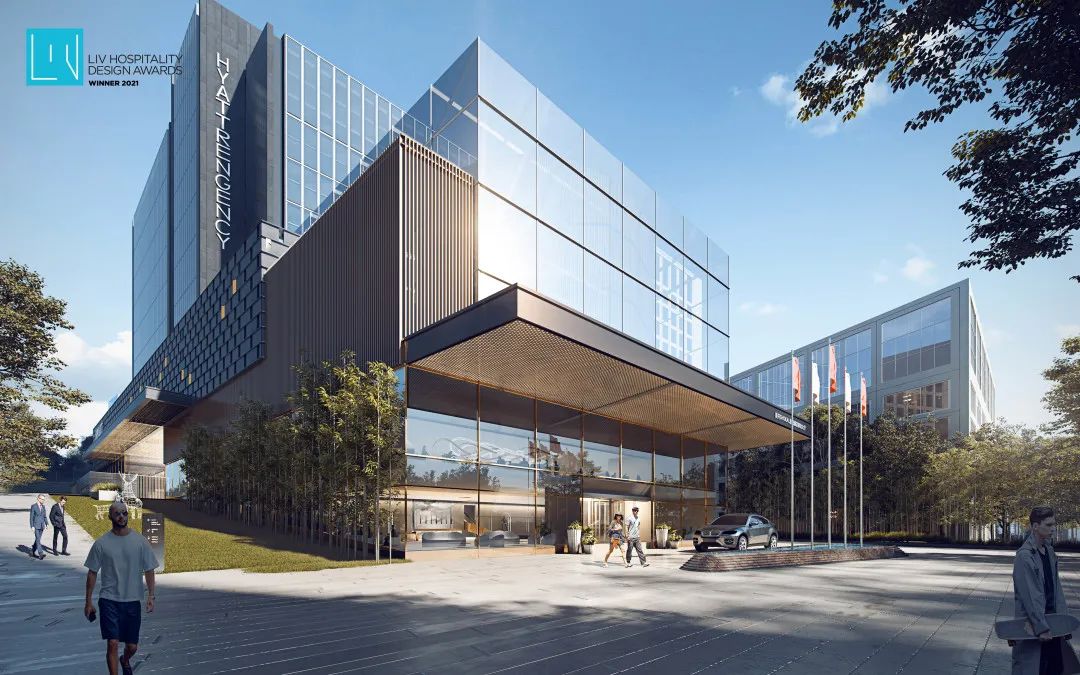
在立面设计中追求干净利落的体块切割,且材质上采用深灰色,将城市的浮华沉下来,同时又有不失温馨舒适的木色镶嵌其中。而在入口处更注重品质奢华的气势。在细节上,我们强调隐而不显,简约而不简单的设计原则。
In the facade design, we pursue clean block cutting, and the material color is dark gray, which submerges the glitz of the city, and at the same time, there is warm and comfortable wood color embedded among them. The entrance is more focused on the quality and luxury momentum.In detail, we emphasize the design principle of implied rather than revealed, simple and remarkbale .
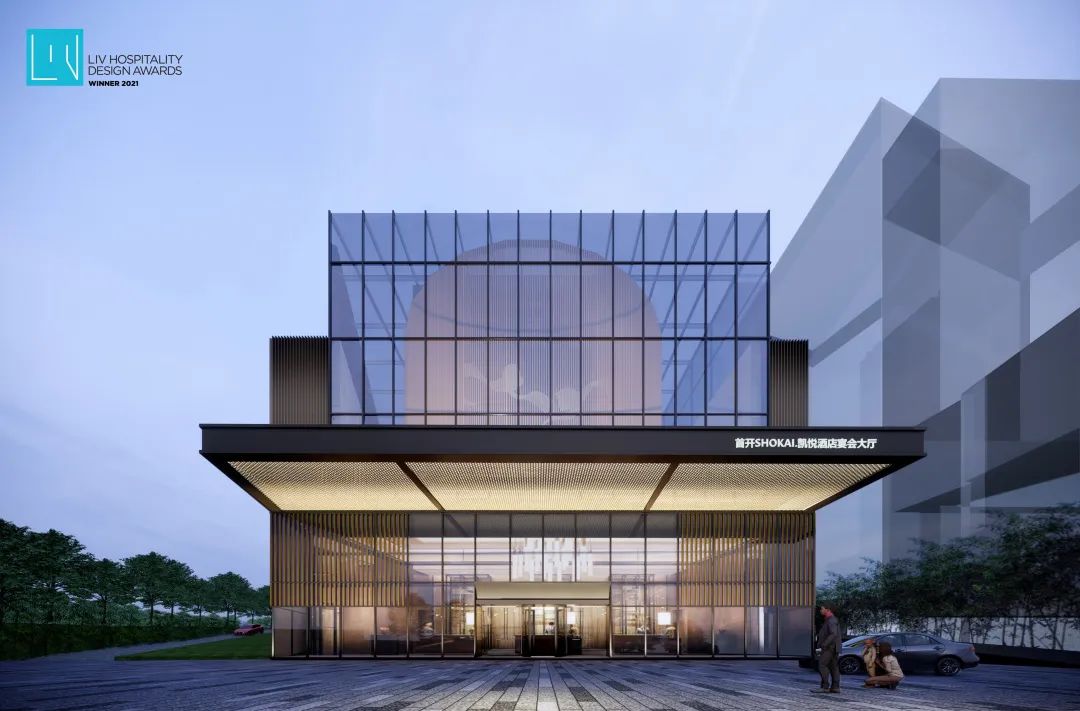
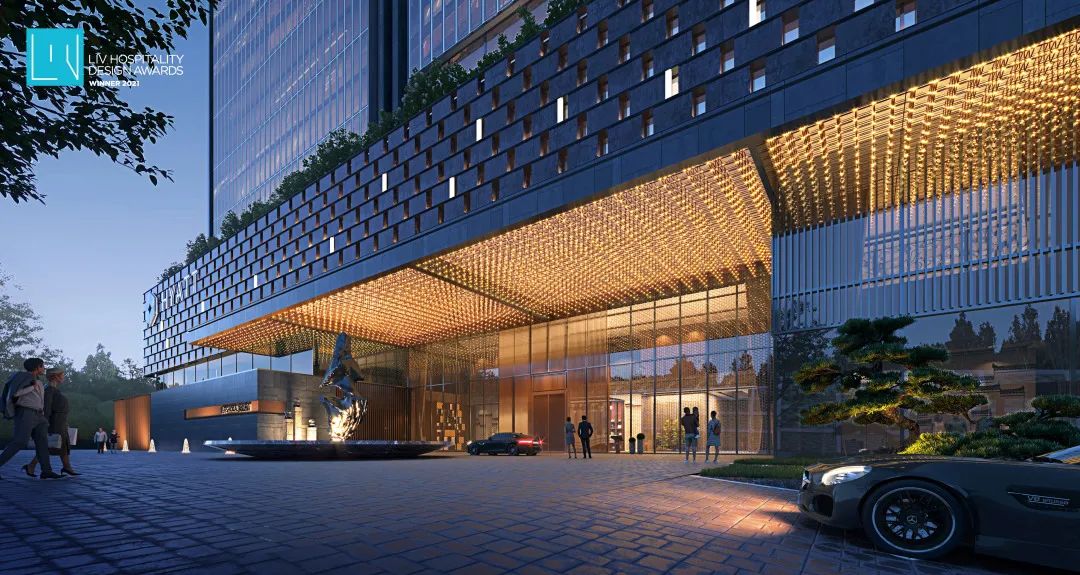
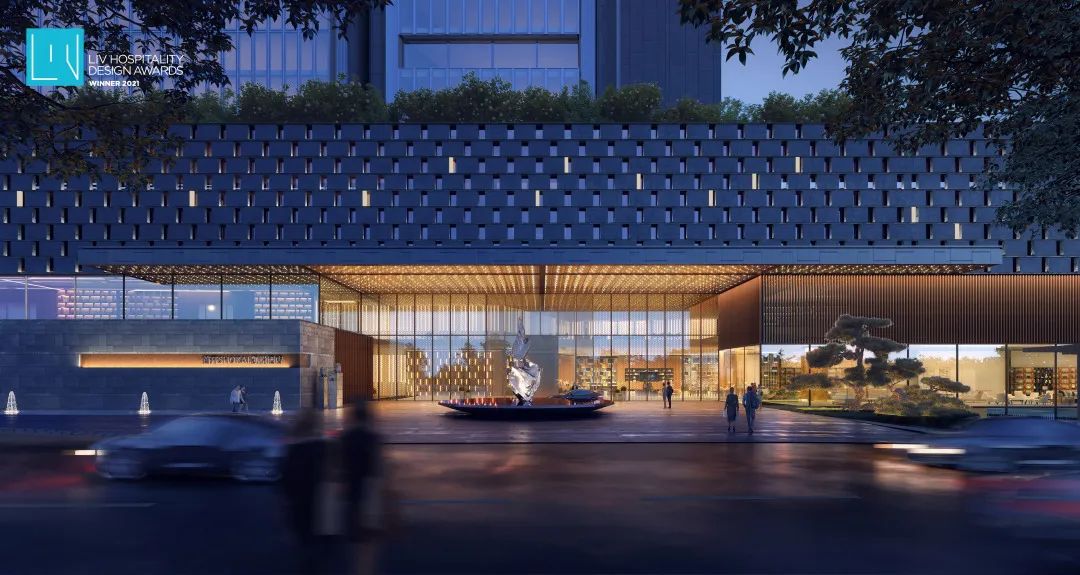
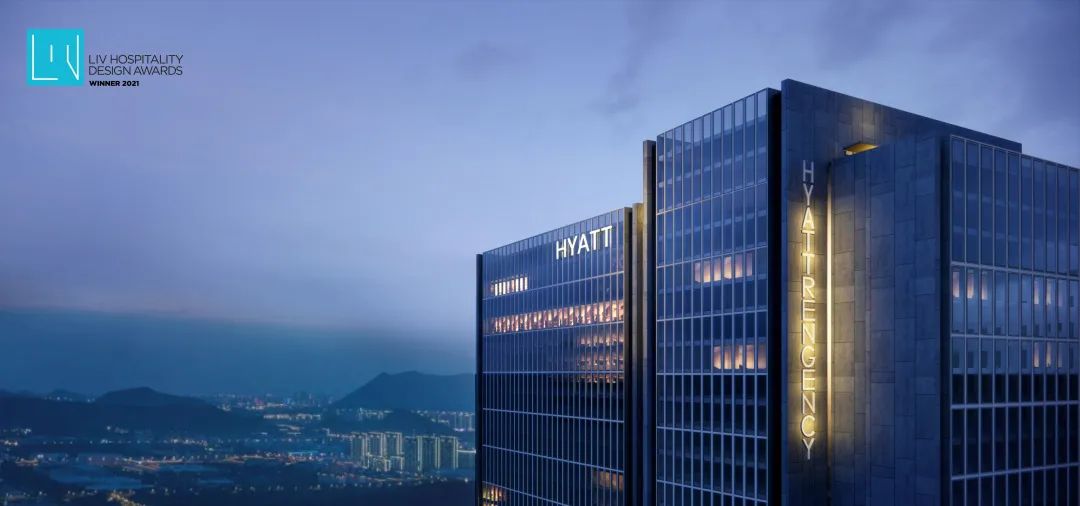
工程档案
项目名称 | 贵州首开空港凯悦酒店
地理位置 | 贵州省贵阳市
项目业主 | 贵阳首开龙泰房地产开发有限公司
用地面积 | 16345.06㎡
建筑面积 | 38700㎡
建筑设计 | 成执设计
总建筑师 | 李杰
设计总监 | 严芳
设计团队 | 凌栋 林威 孙永刚
深化团队 | 张永鹏 姜海 易成璇 胡鑫玉 陈罕怡
景观设计 | 成都绿茵景园工程有限公司
室内设计 | 广州市五合国际建筑设计有限公司
机电顾问 | 思迈建筑咨询(上海)有限公司
施工图设计 | 贵州省建筑设计研究院有限责任公司
项目进展 | 在建

LIV酒店设计大奖(LIV Hospitality Design Awards)是酒店设计领域最全面的设计竞赛之一,旨在表彰酒店及餐饮行业建筑和室内设计的最高品质,评审尤其关注新概念、创新性、可持续性、影响力、设计、外形和故事。
LIV Hospitality Design Awards的使命是庆祝高质量的建筑项目和室内设计的多样性,这些建筑与设计在全球范围内塑造了酒店业。LIV是一个包容性的平台,在居住(LIVING)和餐饮(EATING)空间中追求卓越的项目,从共居空间到海滩度假村,从高档餐厅到快闪酒吧(Pop up Bar)。我们相信建筑和室内设计的力量可以改变我们的生活。
The LIV Hospitality Design Awards is one of the most comprehensive design competitions in the field of hotel design. It aims to recognize the highest quality of architecture and interior design in the hotel and catering industry. Impact, design, form and story.
The mission of LIV Hospitality Design Awards is to celebrate quality Architectural ventures and Interior Design diversity, that shape Hospitality worldwide. LIV is an inclusive platform, pursuing exceptional projects within the LIVING and EATING spaces, from Co-living to Beach Resort, from Fine Dining restaurant to Pop up Bar.We believe in the power of Architecture and Interior Design to shape our lives.
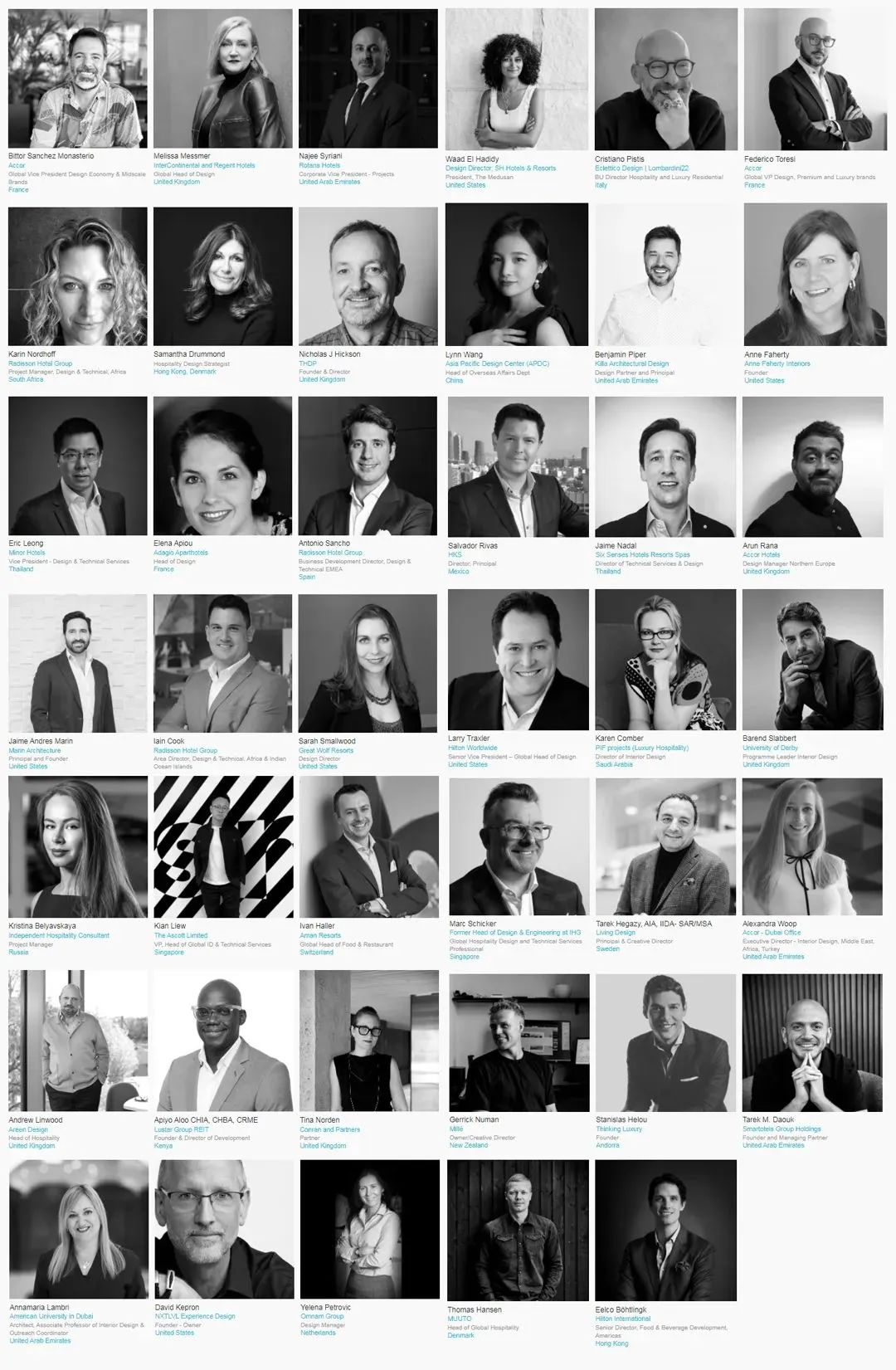
⊙LIV国际评审团成员
历任获奖者包括有扎哈·哈迪德建筑师事务所、KPF建筑设计事务所、ATELIERJUN、NCA Studio, Inc.、Steyn Studio等多家国内外知名设计公司。
Winners include Zaha Hadid Architects, KPF Architects, ATELIERJUN, NCA Studio, Inc., Steyn Studio and many other well-known international design companies.
▼历年获奖项目
