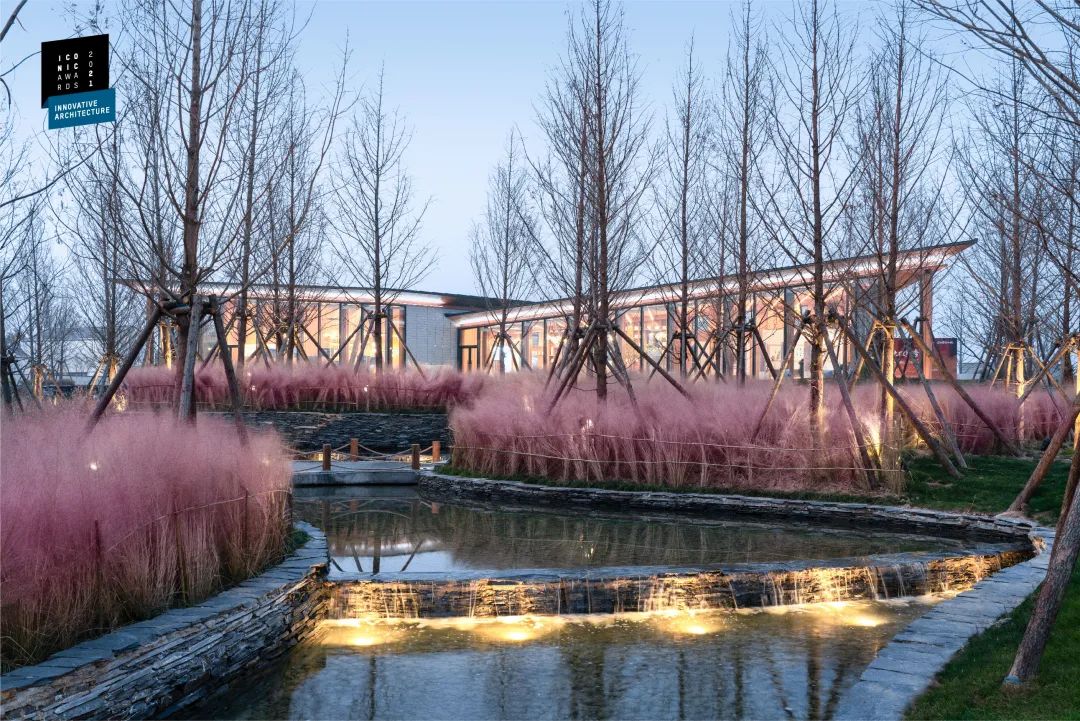
鄢陵建业君邻大院
时光馆
荣获德国标志性设计奖
ICONIC AWARDS 2021
Innovative Architecture
Public/Culture/Education
Winner
///
...
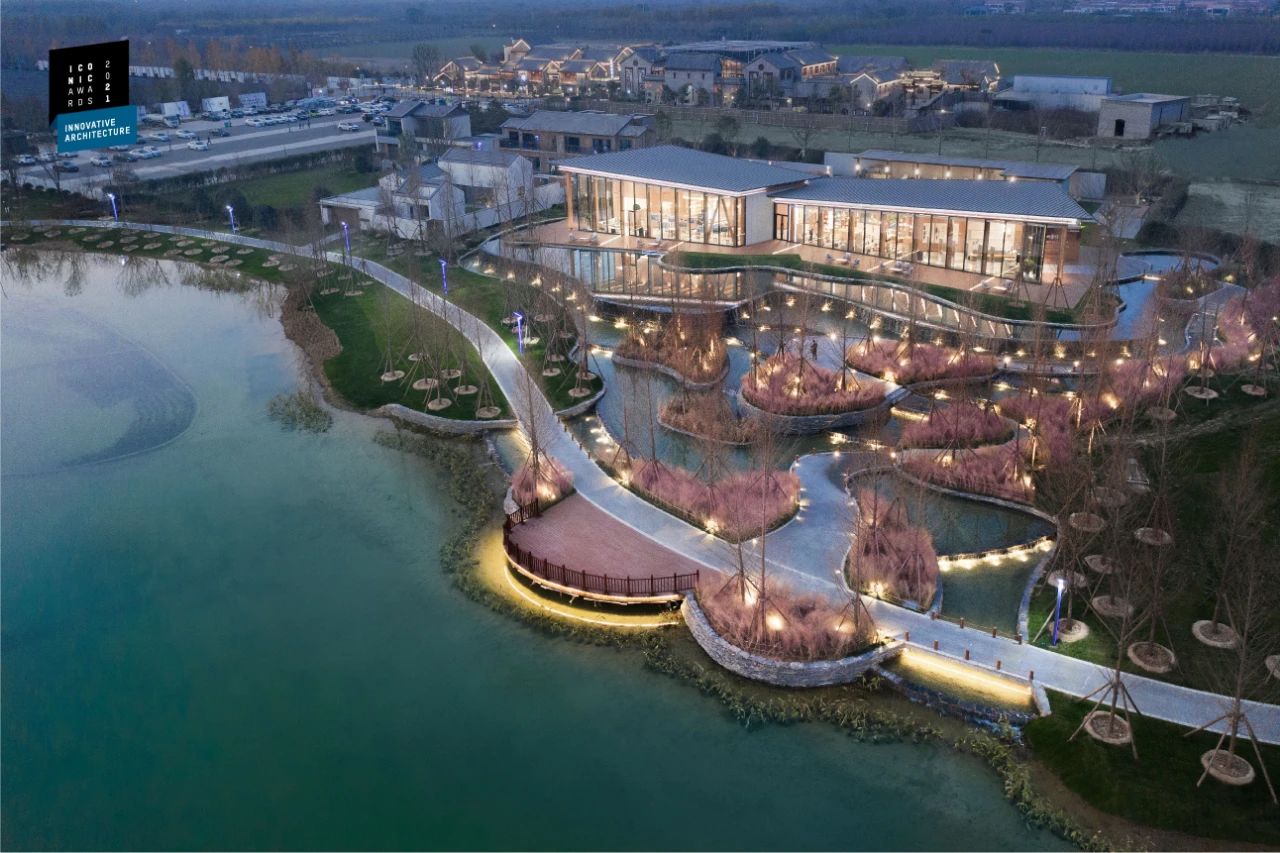
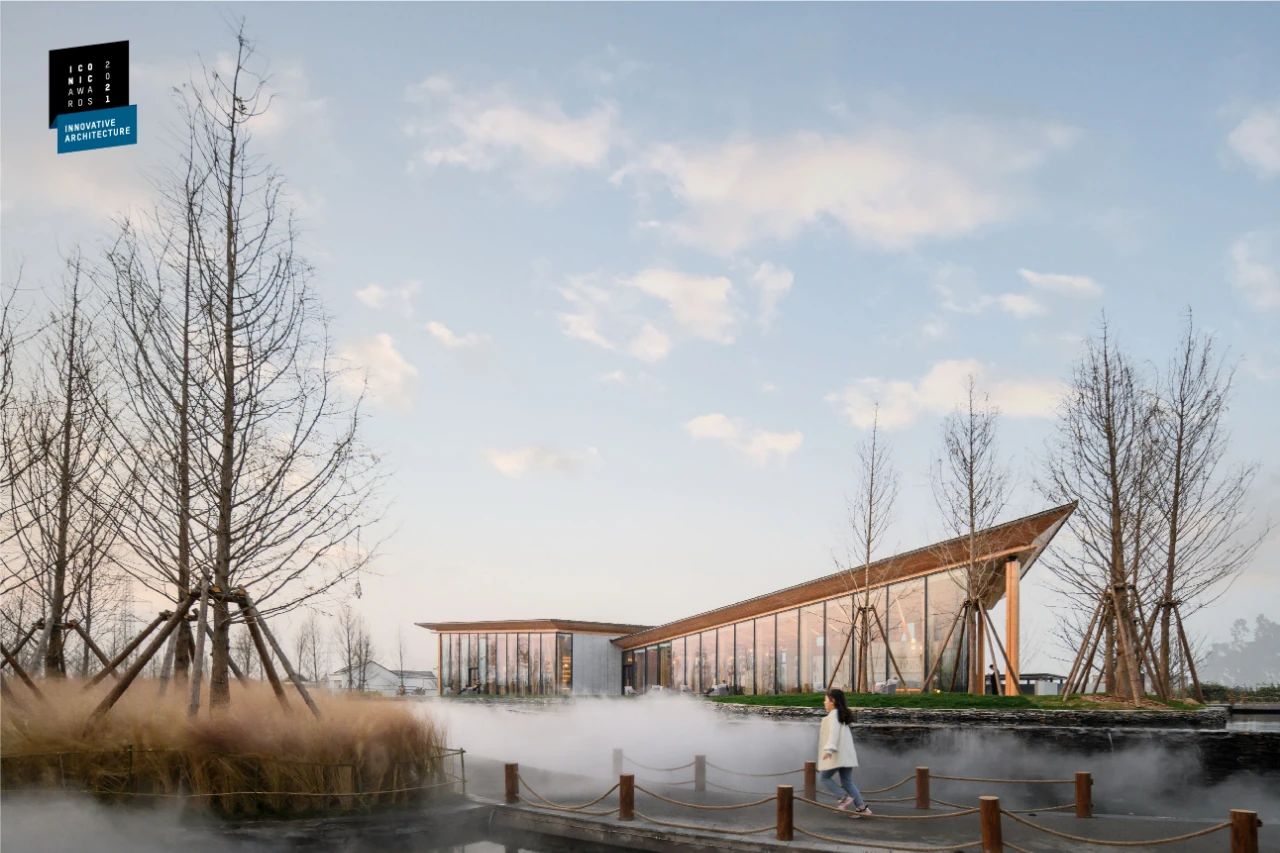
The project highlights the natural, idyllic, and comfortable space and displays the spatial integrity of the wooden structure and the sense of sequence reflected by beams and columns, with a desire to align the space with the structure and show the space tension and natural aesthetics by means of the open spatial layout.
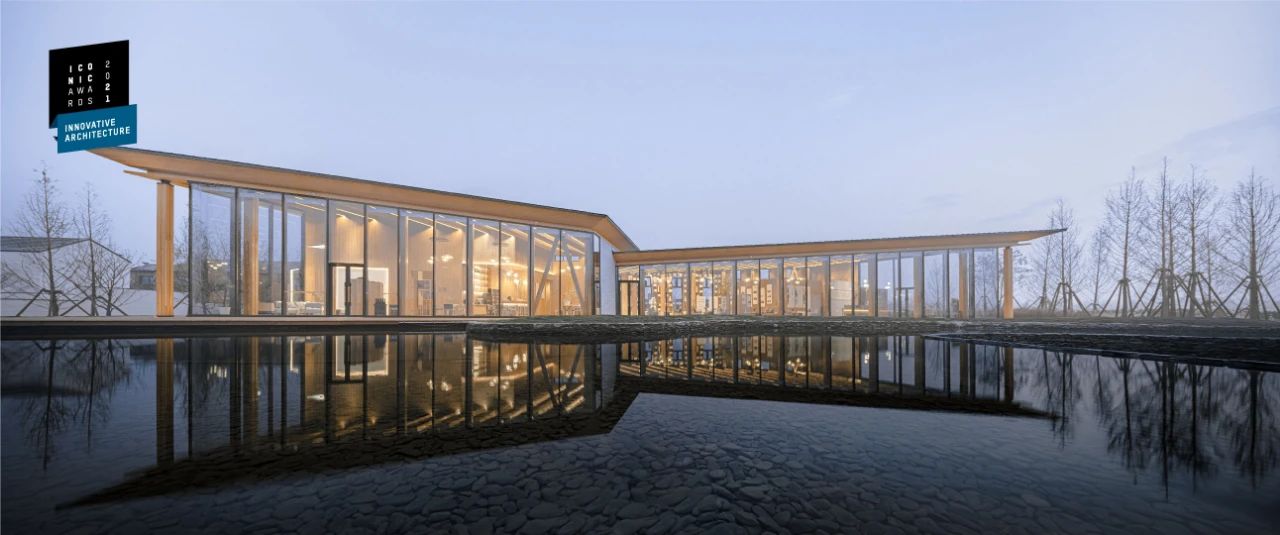
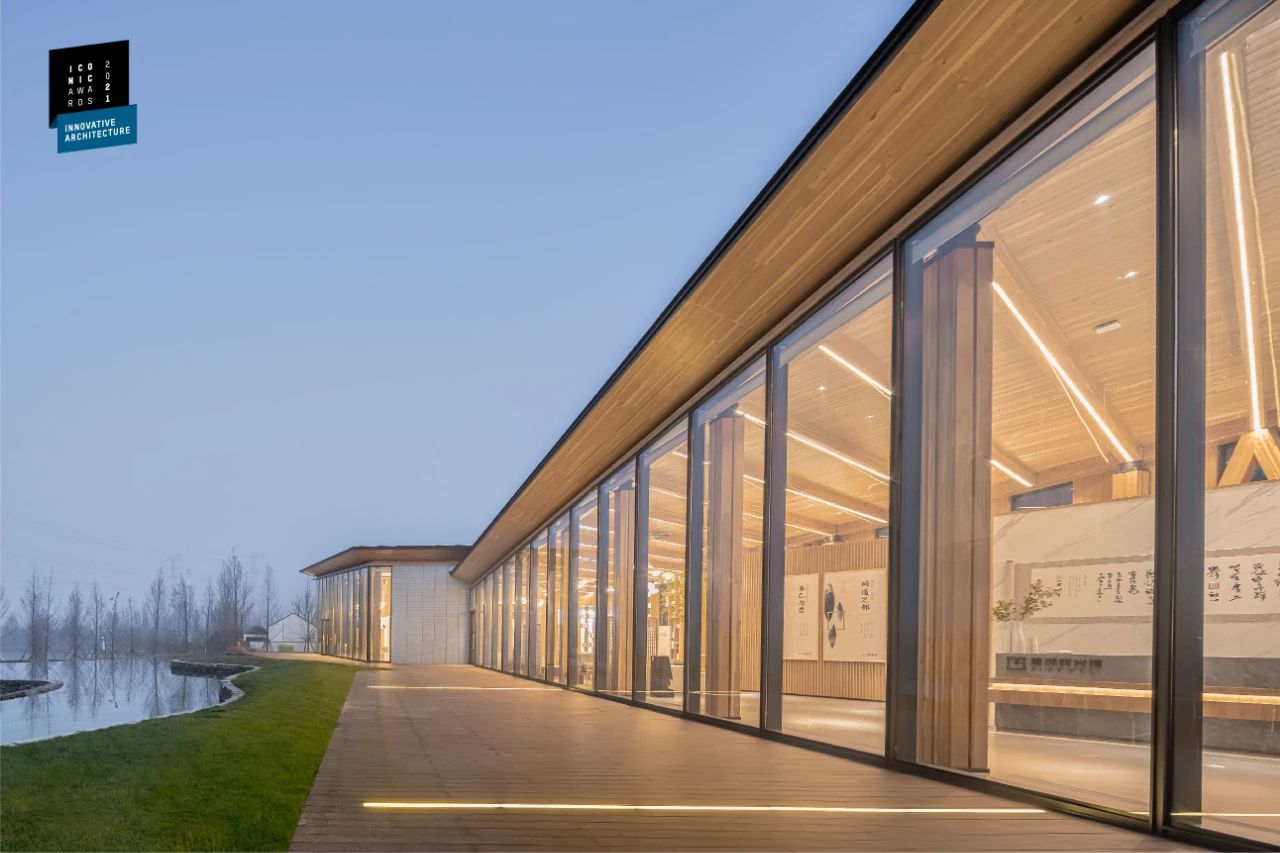
The main building is made up of two structures, one big, and the other small, which are interconnected through the spatial organization. The south facade is decorated with the glass curtain wall facing the lake, through which visitors in the main hall can enjoy the fantastic lake view. The north facade sees a combination of relatively-closed stone walls and vertical French windows, offering a more private and quiet space experience.
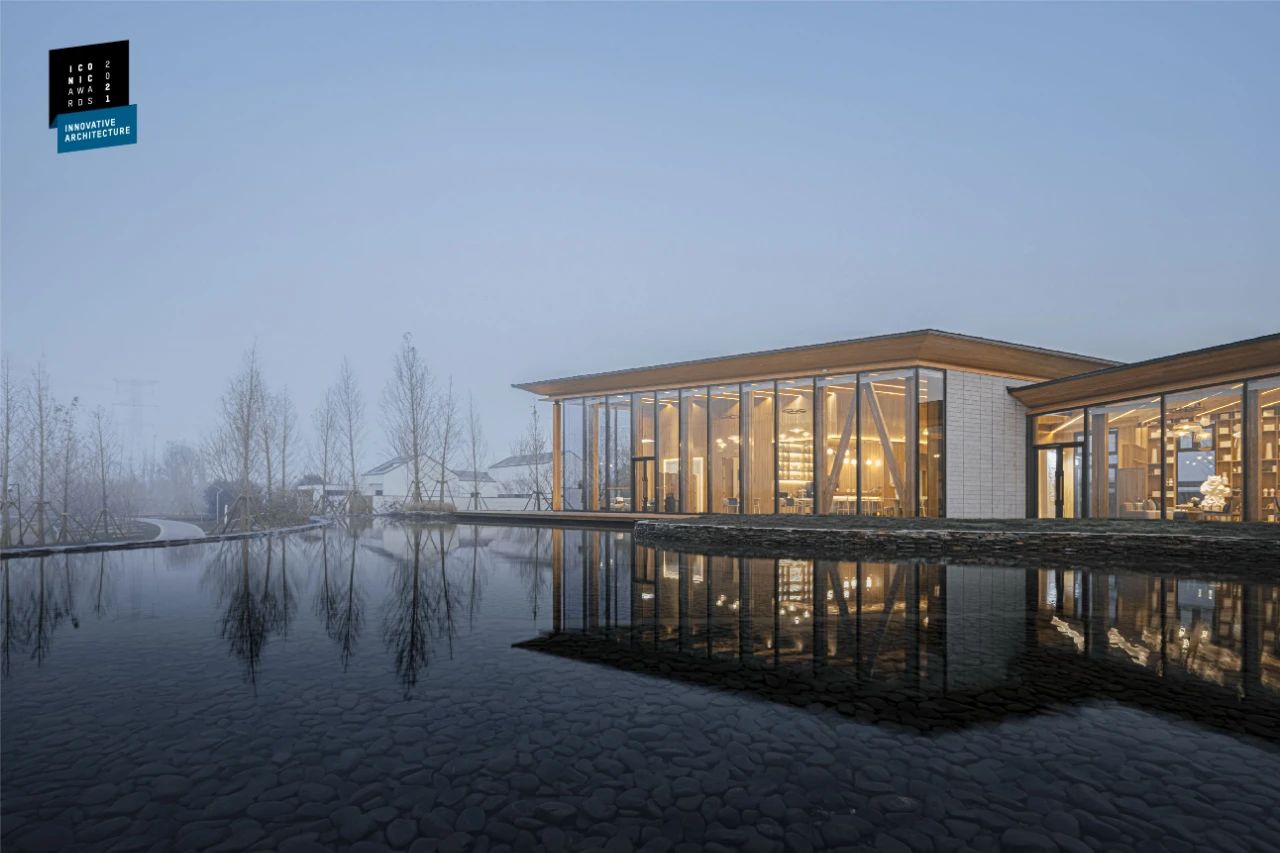
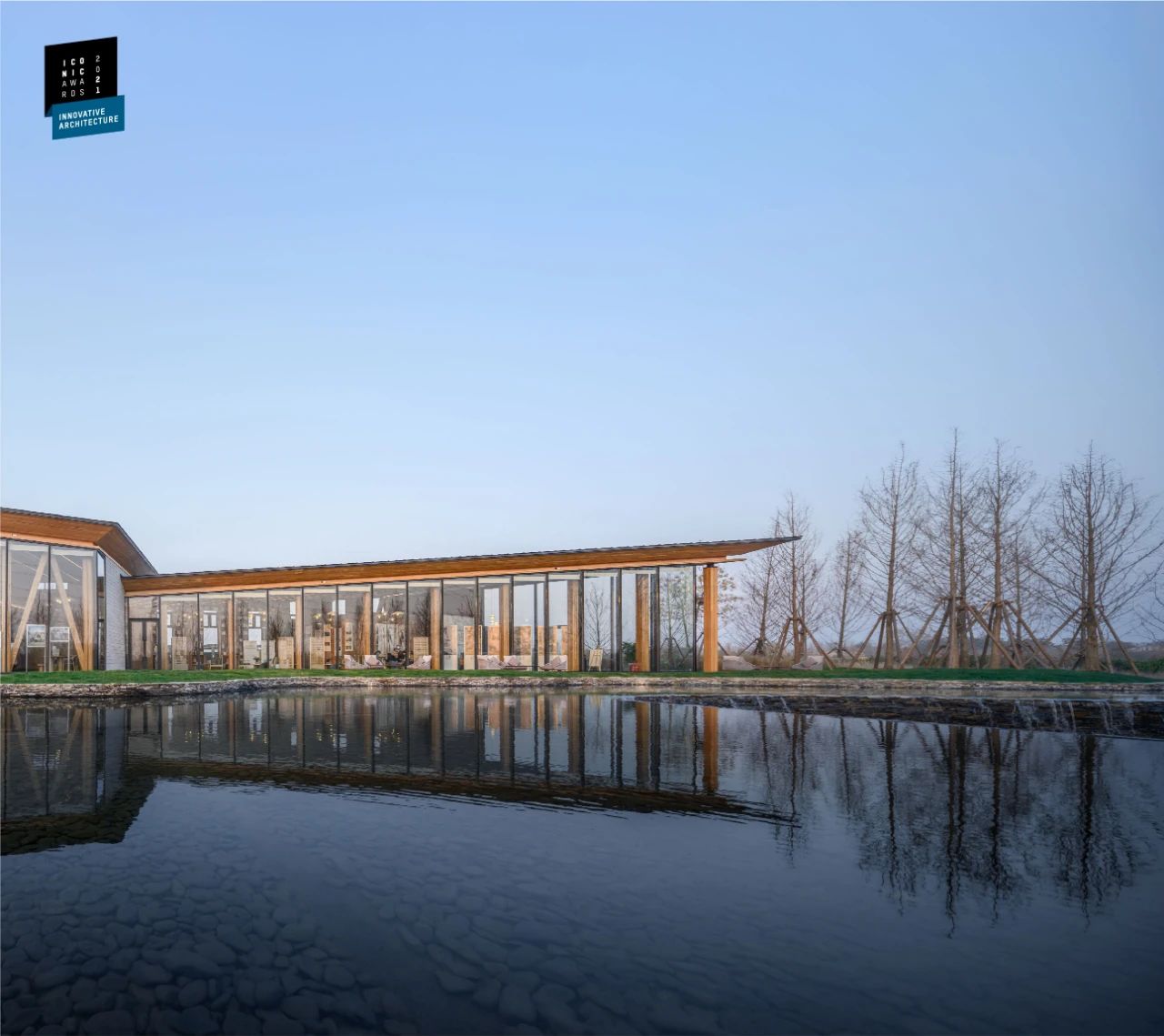
In the context of climate change and global warming,reinforced concrete buildings have caused pollution to the ecological environment. Architects are challenged by the demand for sustainable and green design. Compared with the combination of rebars and cement,wooden structures are more light-weight, greener, and more environmental-friendly.
本案从建筑,室内,建造,木构EPC一体化,开展了本案的探索与实践。
In this case, designers have explored and applied the wooden structures from the EPC integration of the building, interior decoration, construction, and wooden structure.
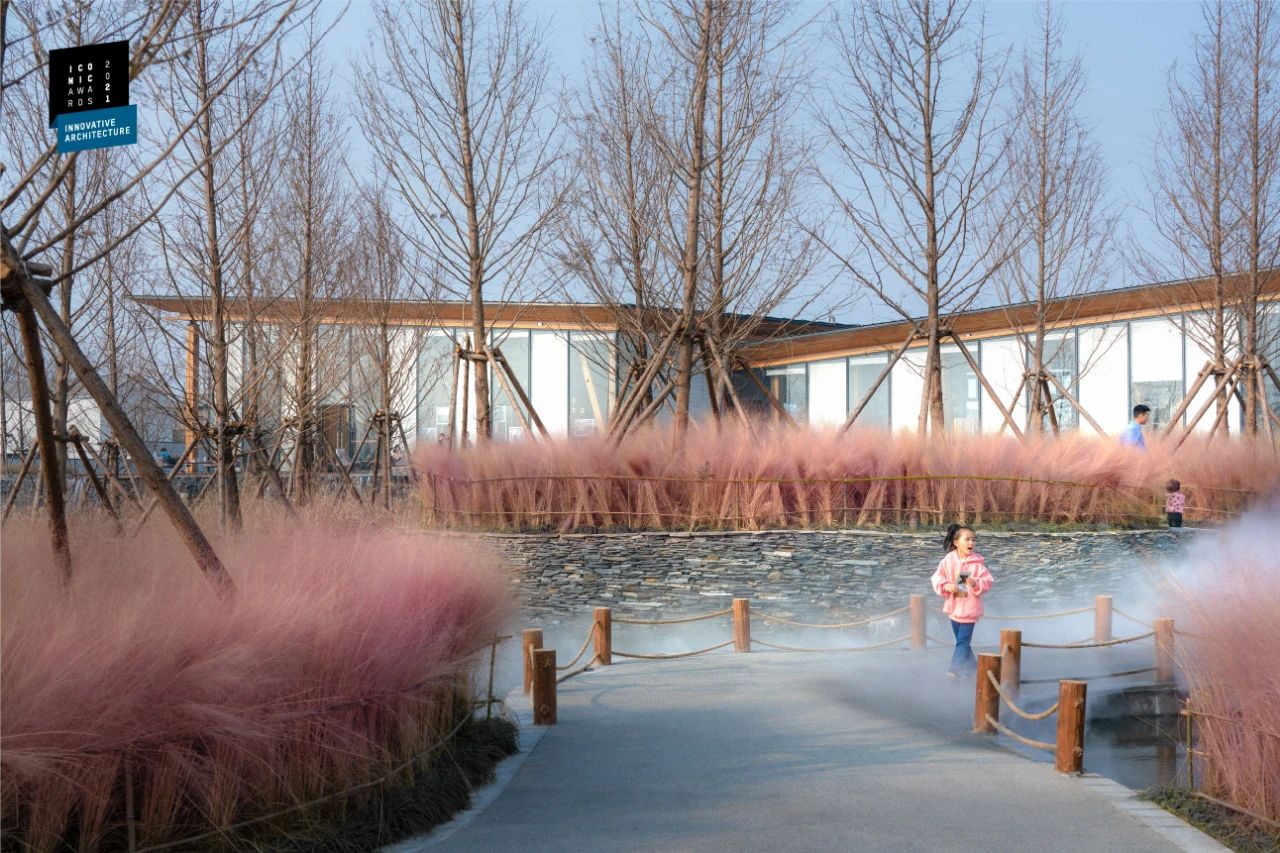
项目档案
项目名称 | 鄢陵建业君邻大院时光馆
地理位置 | 河南省鄢陵县左岗村路南
项目业主 | 建业集团
项目功能 | 展览馆
建筑面积 | 512.64㎡
建筑设计 | 上海成执建筑设计有限公司
室内设计 | 上海成执建筑设计有限公司 上海彬占建筑设计咨询有限公司
总建筑师 | 李杰
概念设计 | 陈凤凤
设计团队 | 朱亮 刘智敏 胡匀海 阳仁立 龚蕾
技术顾问 | 上海隽执建筑科技有限公司
施工单位 | 上海隽执建筑科技有限公司
技术团队 | 李娟 刘刚
施工负责 | 陈晋佩 黄利民
景观设计 | 易亚源境
设计时间 | 2020年7月
竣工时间 | 2020年10月
PROGECT
我司历届获奖作品
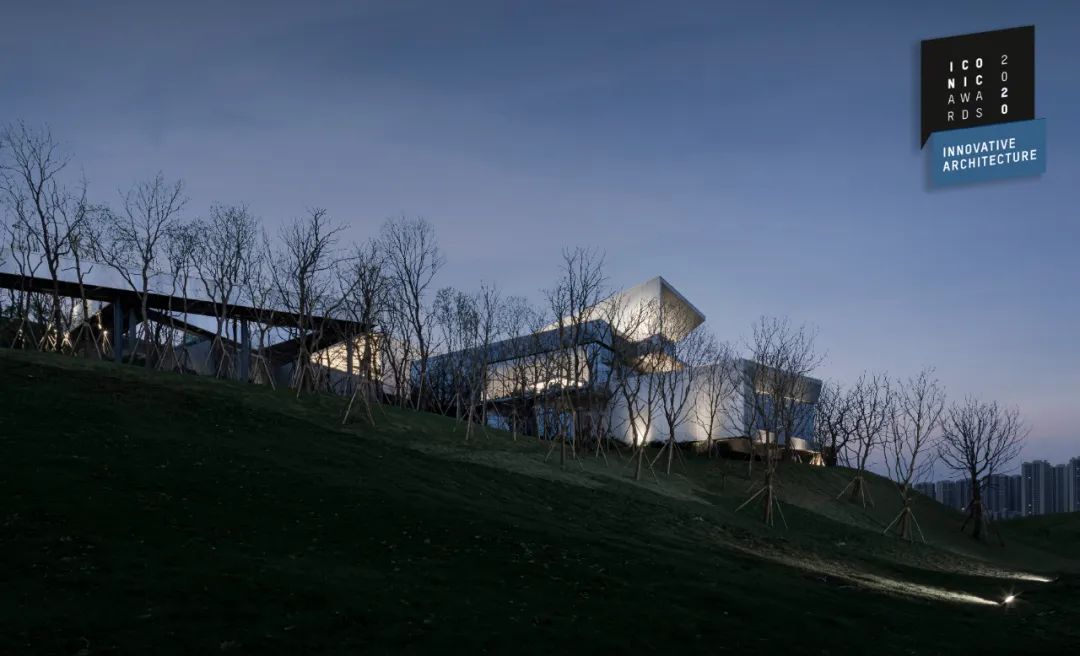
ICONIC AWARDS
奖项介绍
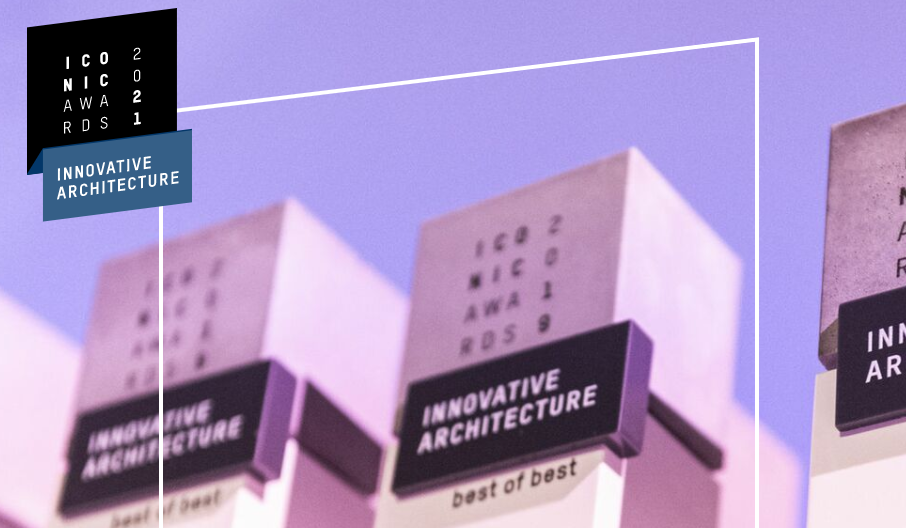
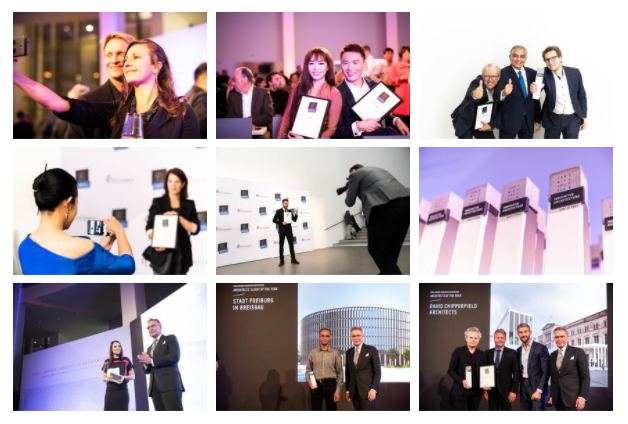
END

