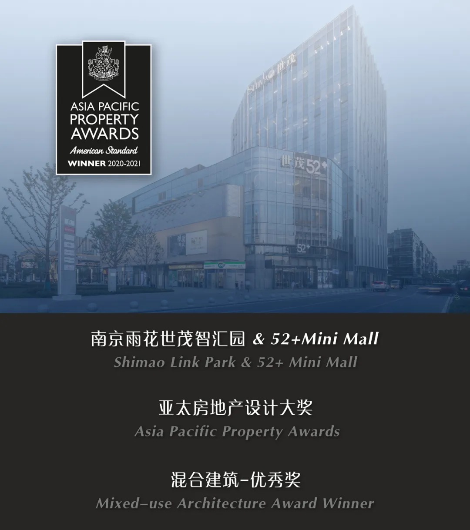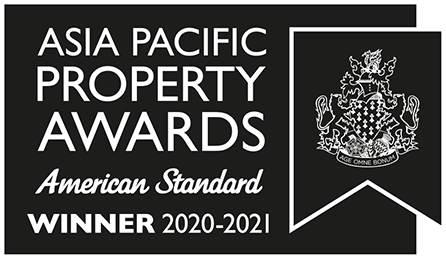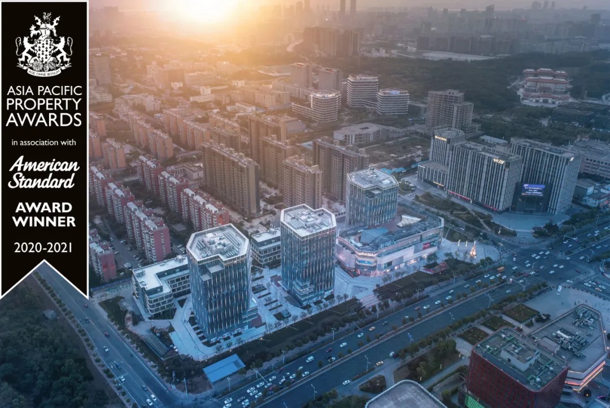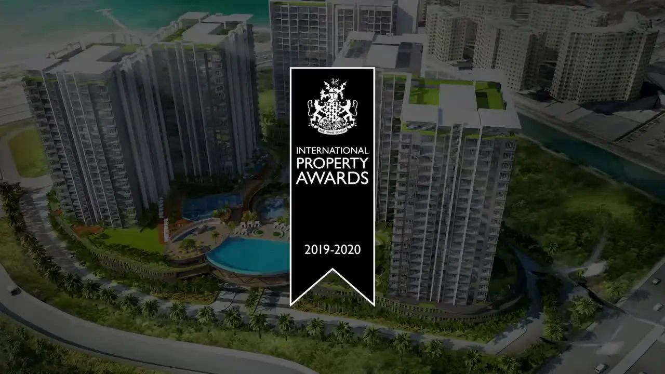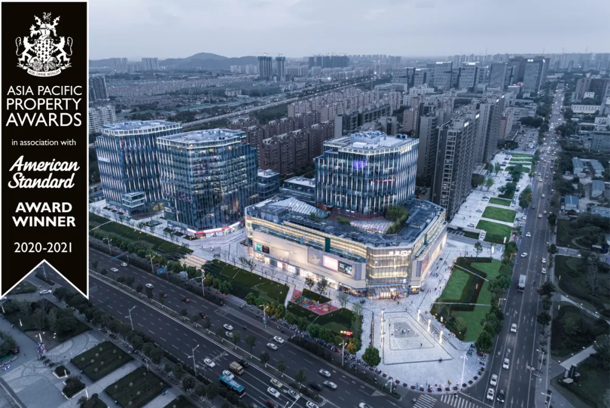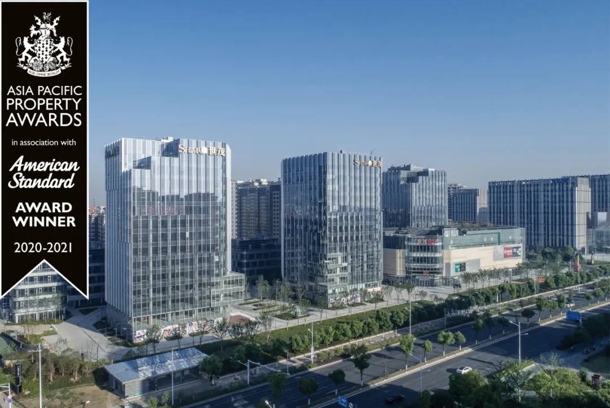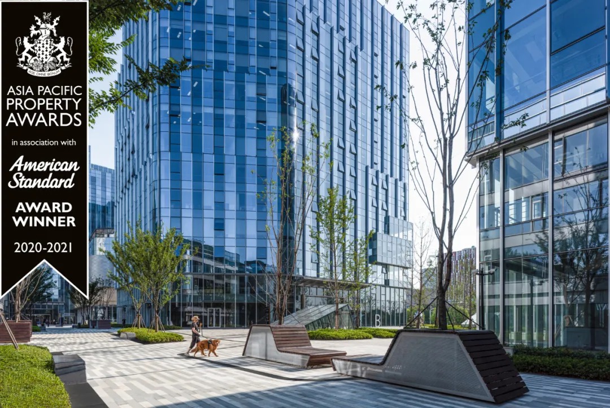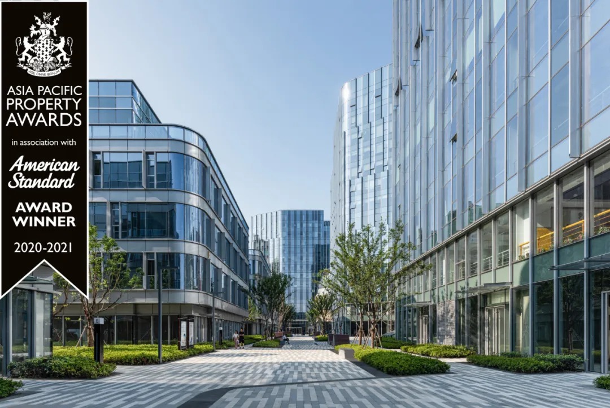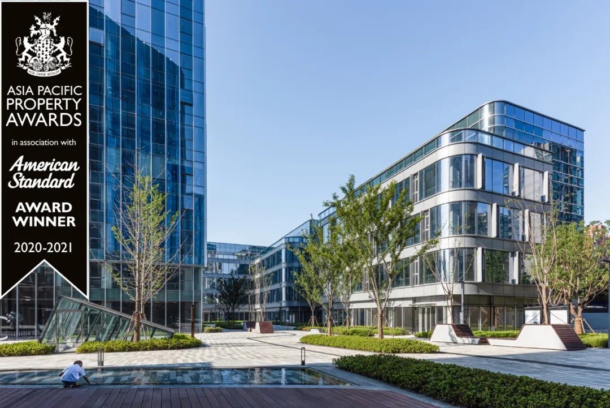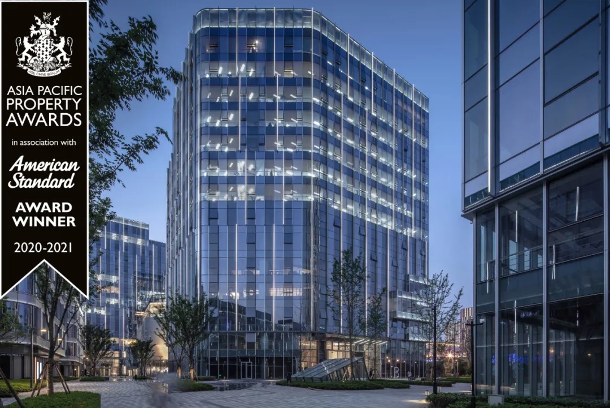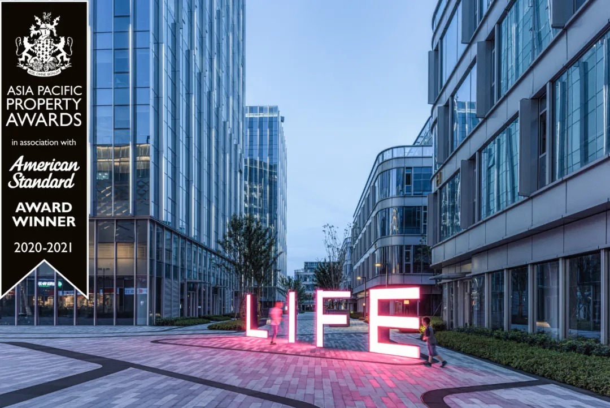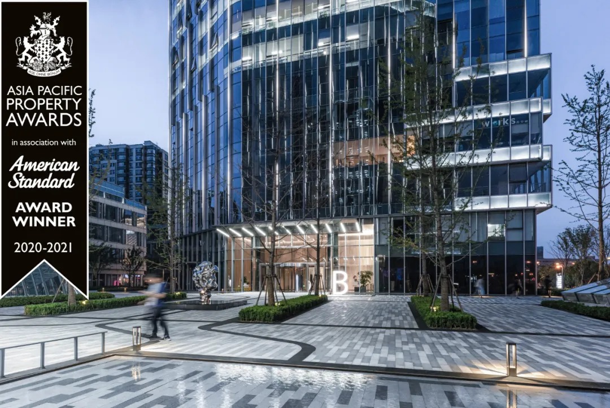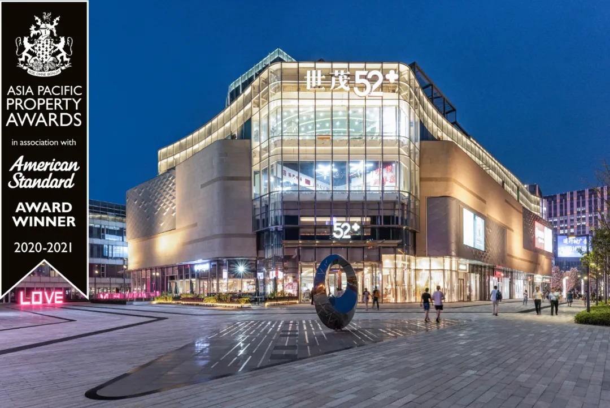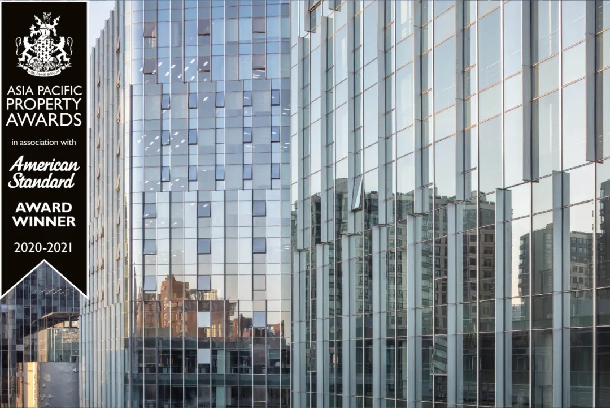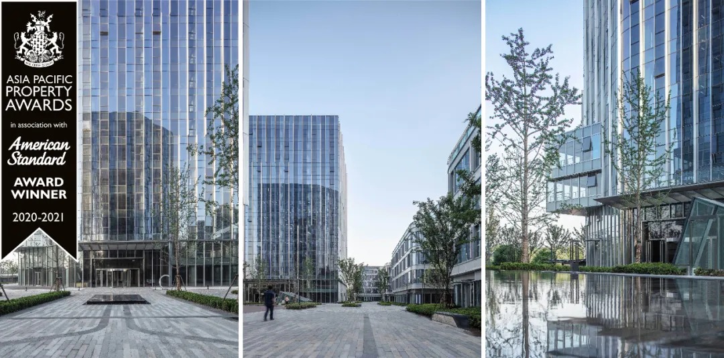![]()
![]()
本案位于南京市中国软件名城的中心区,紧邻软件大道新城联系轴,是连接软件谷老城区与新城区的核心板块。
项目功能具有多重属性,包括购物中心、高层办公、花园办公等。规划强调各功能组成部分在同一个系统中共存,不同功能之间的相互助益使得城市综合体在一定范围内自给自足,成为城市生活的缩影。
The site is located in the center of the Chinese Software City --- Nanjing. It is adjacent to the linkage axis of the new towns alongside Ruanjian Avenue, which will become a core block connecting the old towns with the new towns in Software Valley.
This is a multifunctional construction, involving a shopping center, high rise offices, garden offices, etc. The planning emphasizes that all the functions should co-exist in one system, and the mutual cooperation among the different functions should allow the complex to meet its own needs to some extent, making it a miniature of city life.
![]()
![]()
![]()
![]()
建筑师注重城市空间的分析,使城市综合体延续软件谷的城市肌理,形成连续的城市文脉。内向型的空间布局,通过各种资源的向心集聚效应吸引更多的城市要素,并对周边产生辐射效应。利用边界的柔化、通透来暗示空间的可接近性和内部活动的开放性,展现出其包容感与互动性。Architects pay attention to analyzing urban space, allowing this complex to inherit and develop the urban texture in Software Valley while forming a continuous urban context. Through its interior spatial layout, more urban elements will be attracted here because of the attractive and accumulative effects of its various resources. In addition, it will radiate these effects on to its periphery. The architects want to take advantage of softened and transparent boundaries to imply the accessibility of the space and the openness of its internal activities, expressing the inclusiveness and interactivity of the construction.
![]()
![]()
![]()
![]()
为契合软件谷的主体氛围,高层建筑以竖向线条强调科技网络的交互感,商业形体的横向延展则呼应了网络的流畅感。结合云智能、摩斯码、源代码等不同的景观节点,形成一个连续的、具有故事性和体验性的科技流云主题公园。The main entrance of Mini Mall is a magic LED that emphasizes the wholeness of the outline of a glass box and, at the same time, guarantees the transparency of the interior space. The main materials of the facade are three-dimensional corrugated aluminum sheets and beige granite (litchi surface). The splicing of different materials and the ensuing color combination with visual impact form a building surface with scientific and technological dynamism.
![]()
![]()
![]()
工程档案
项目名称 | 南京雨花世茂智汇园&52+Minimall
地理位置 | 南京安德门大街与宁双路交汇处
建筑面积 | 13.9万平米
项目业主 | 世茂集团
建筑设计 | 上海成执建筑设计有限公司
总建筑师 | 李杰 曾庆华
设计总监 | 姜超 徐鹏
设计团队 | 邵伟龙 张建成 宋森 夏芸 黄俊
施工图设计 | 江苏省建筑设计研究院有限公司
室内设计 | AGC Design HK
景观设计 | ASPECT Studios
灯光设计 | 黎欧思照明(上海)有限公司
幕墙顾问 | 迈骏国际工程咨询集团
设计时间 | 2015年12月 - 2018年5月
竣工时间 | 2019年6月
摄影团队 | 陈铭 李伟
